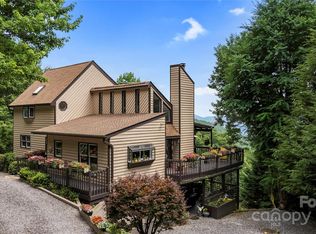AMAZING OPPORTUNITY OFFERED BELOW TAX VALUE: "EAGLEVIEW" RETREAT - MILLION DOLLAR VIEWS FOR LESS THAN HALF THE PRICE! Charming cabin perfectly placed on 4.66 gorgeous acres! A beautiful blend of log & stone beneath newer metal roof creates a lovely exterior w/ rustic appeal. Rock yourself into a state of bliss from the covered front porch w/ glorious sweeping views cast majestically before you. Warm, woodsy interior is both vast & cozy. Open floor plan hosts kitchen, living room & dining area beneath a grand vaulted beam ceiling & walls of knotty pine centered around a stunning stone wood-burning fireplace. The kitchen boasts gleaming granite countertops, new stainless steel appliances, huge kitchen island, an abundance of well-crafted wooden cabinetry & fine lighting fixtures, including a hanging Tiffany lamp. Large master on main. 2nd guest bedroom & bathroom in finished basement area has lower level entrance. Loft area provides extra living space. Only 20 min to downtown Asheville!
This property is off market, which means it's not currently listed for sale or rent on Zillow. This may be different from what's available on other websites or public sources.
