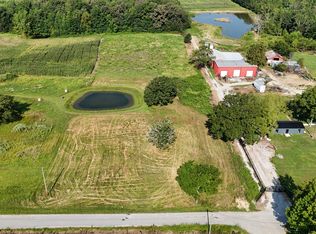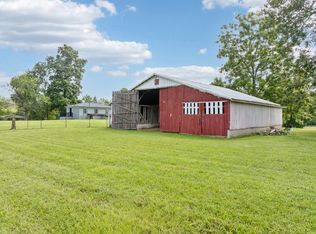Sold for $109,900
$109,900
460 Grosch Rd, Manchester, TN 37355
4beds
1,866sqft
SingleFamily
Built in 1968
32 Acres Lot
$-- Zestimate®
$59/sqft
$2,044 Estimated rent
Home value
Not available
Estimated sales range
Not available
$2,044/mo
Zestimate® history
Loading...
Owner options
Explore your selling options
What's special
This is a country home on 32 acres with road frontage on three sides. It is fenced and cross-fenced. There are two ponds, a 1600 sf barn built on a concrete block foundation, and a mother-in-law apartment (that can be rented for income) on the property. The property was appraised in April 2024 for $765,000. Fields in front of and behind the house can be cut for hay. The home is located approximately 15 minutes from Manchester Tn and I-24.
Facts & features
Interior
Bedrooms & bathrooms
- Bedrooms: 4
- Bathrooms: 4
- Full bathrooms: 3
- 1/2 bathrooms: 1
Heating
- Heat pump, Gas
Cooling
- Central
Appliances
- Included: Dishwasher, Range / Oven, Refrigerator
Features
- Flooring: Laminate, Linoleum / Vinyl
- Basement: Finished
Interior area
- Total interior livable area: 1,866 sqft
Property
Parking
- Total spaces: 5
- Parking features: Carport, Garage - Attached, Garage - Detached
Features
- Exterior features: Brick
- Has view: Yes
- View description: Mountain
Lot
- Size: 32 Acres
Details
- Parcel number: 08200600000
Construction
Type & style
- Home type: SingleFamily
Materials
- Foundation: Slab
- Roof: Metal
Condition
- Year built: 1968
Community & neighborhood
Location
- Region: Manchester
Price history
| Date | Event | Price |
|---|---|---|
| 10/29/2025 | Sold | $109,900-82%$59/sqft |
Source: Public Record Report a problem | ||
| 9/13/2025 | Price change | $610,000-2.4%$327/sqft |
Source: | ||
| 8/7/2025 | Price change | $625,000-14.1%$335/sqft |
Source: | ||
| 6/30/2025 | Price change | $727,900-1.2%$390/sqft |
Source: | ||
| 6/12/2025 | Listed for sale | $737,000+141%$395/sqft |
Source: | ||
Public tax history
| Year | Property taxes | Tax assessment |
|---|---|---|
| 2025 | $1,442 | $61,850 |
| 2024 | $1,442 | $61,850 |
| 2023 | $1,442 | $61,850 |
Find assessor info on the county website
Neighborhood: 37355
Nearby schools
GreatSchools rating
- 7/10Hillsboro Elementary SchoolGrades: PK-5Distance: 4.3 mi
- 5/10Coffee County Middle SchoolGrades: 6-8Distance: 8.8 mi
- 6/10Coffee County Central High SchoolGrades: 9-12Distance: 8.4 mi
Get pre-qualified for a loan
At Zillow Home Loans, we can pre-qualify you in as little as 5 minutes with no impact to your credit score.An equal housing lender. NMLS #10287.

