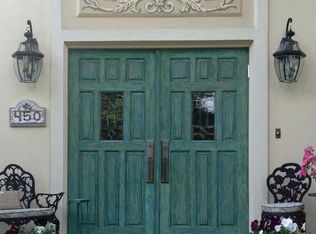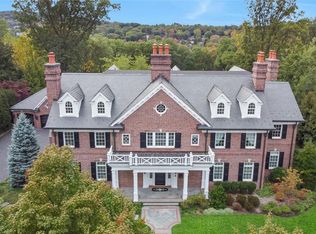This beautiful light filled Tudor, set on nearly an acre of parklike property in the Manor Ridge area of the Old Country Club section, backs up to Ridgewood's lovely Gypsy Pond Park. The home is a blend of classic architecture, spacious rooms and an open, modern flow perfectly suited to today's discerning buyer. Featuring 9 foot ceilings and grand Living and Dining rooms ideal for entertaining, this impeccably maintained home also includes an expansive Kitchen with dining area and home office adjacent to a Great Room and wet bar perfect for family time. Upstairs you have a large Master Bedroom with ensuite bath and three additional generously sized bedrooms on the second floor. The third floor is comprised of a suite housing a bedroom, office/bedroom, sitting area, and full bath. The lower level features a large finished basement, laundry and powder room. Whether you're entertaining guests, spending time with the kids in the backyard or exploring Gypsy Pond, this home is for you.
This property is off market, which means it's not currently listed for sale or rent on Zillow. This may be different from what's available on other websites or public sources.

