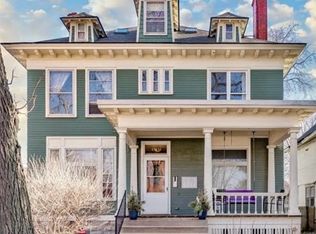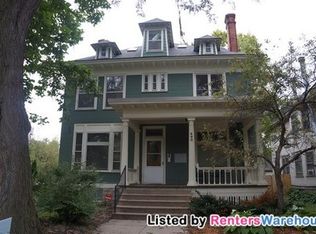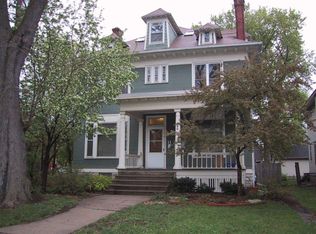Closed
$220,000
460 Marshall Ave #C, Saint Paul, MN 55102
1beds
1,252sqft
Converted Mansion
Built in 1895
-- sqft lot
$218,000 Zestimate®
$176/sqft
$1,799 Estimated rent
Home value
$218,000
$205,000 - $233,000
$1,799/mo
Zestimate® history
Loading...
Owner options
Explore your selling options
What's special
Welcome to Cathedral Hill. This 1895 converted mansion was built during the Gilded Age and offers the original woodwork, hardwood floors, pocket doors, fireplace and original prime windows. In addition, the bathroom & kitchen have been updated with modern conveniences yet keeping a perfect balance of modern amenities and old world charm. Newer garage with ODO, newer boiler, fenced private rear yard with perennials and shared patio, open front porch, low association dues, free laundry. Own a piece of old-world craftsmanship. Walkable distance to many parks, Green Line Light Rail Western Street station, St Paul Cathedral, Mississippi Market, YMCA, historic Summit Ave, 21 bus line, Penumbra Theatre and many local restaurants, coffee shops, bakeries and retail. Accessible to freeways, downtown St. Paul, Xcel Energy Center, CHS Field, Alliances Field and St Paul Farmers Market.
Zillow last checked: 8 hours ago
Listing updated: January 01, 2025 at 11:37pm
Listed by:
Geraldine A Meyer 651-271-9518,
eXp Realty
Bought with:
Jacqueline M Berry
Edina Realty, Inc.
Source: NorthstarMLS as distributed by MLS GRID,MLS#: 6464979
Facts & features
Interior
Bedrooms & bathrooms
- Bedrooms: 1
- Bathrooms: 1
- Full bathrooms: 1
Bedroom 1
- Level: Upper
- Area: 192.5 Square Feet
- Dimensions: 17.5x11
Dining room
- Level: Main
- Area: 136.5 Square Feet
- Dimensions: 13x10.5
Kitchen
- Level: Main
- Area: 182 Square Feet
- Dimensions: 14x13
Living room
- Level: Main
- Area: 236.25 Square Feet
- Dimensions: 13.5x17.5
Heating
- Boiler
Cooling
- Window Unit(s)
Features
- Basement: Full,Shared Access,Storage Space,Unfinished
- Number of fireplaces: 1
- Fireplace features: Wood Burning
Interior area
- Total structure area: 1,252
- Total interior livable area: 1,252 sqft
- Finished area above ground: 1,252
- Finished area below ground: 0
Property
Parking
- Total spaces: 1
- Parking features: Detached, Garage Door Opener, Off Site, Shared Garage/Stall
- Garage spaces: 1
- Has uncovered spaces: Yes
- Details: Garage Dimensions (7x18)
Accessibility
- Accessibility features: None
Features
- Levels: More Than 2 Stories
- Patio & porch: Front Porch, Patio, Rear Porch
- Fencing: Partial,Wood
Lot
- Size: 1,306 sqft
- Dimensions: .014
- Features: Irregular Lot
Details
- Foundation area: 1252
- Parcel number: 012823210191
- Zoning description: Residential-Multi-Family
Construction
Type & style
- Home type: Condo
- Property subtype: Converted Mansion
- Attached to another structure: Yes
Materials
- Wood Siding, Timber/Post & Beam
- Roof: Age Over 8 Years
Condition
- Age of Property: 130
- New construction: No
- Year built: 1895
Utilities & green energy
- Electric: Circuit Breakers, 100 Amp Service
- Gas: Natural Gas
- Sewer: City Sewer/Connected
- Water: City Water/Connected
Community & neighborhood
Location
- Region: Saint Paul
- Subdivision: O'Halloran House
HOA & financial
HOA
- Has HOA: Yes
- HOA fee: $225 monthly
- Services included: Maintenance Structure, Hazard Insurance, Shared Amenities, Water
- Association name: Self Managed by Owners
- Association phone: 651-485-8094
Price history
| Date | Event | Price |
|---|---|---|
| 12/29/2023 | Sold | $220,000$176/sqft |
Source: | ||
| 12/22/2023 | Pending sale | $220,000$176/sqft |
Source: | ||
| 12/1/2023 | Listed for sale | $220,000+51.7%$176/sqft |
Source: | ||
| 8/19/2016 | Sold | $145,000$116/sqft |
Source: | ||
| 7/25/2016 | Pending sale | $145,000$116/sqft |
Source: Edina Realty, Inc., a Berkshire Hathaway affiliate #4734337 | ||
Public tax history
| Year | Property taxes | Tax assessment |
|---|---|---|
| 2024 | $3,060 +1% | $210,700 +1% |
| 2023 | $3,030 +6.7% | $208,600 +2.3% |
| 2022 | $2,840 +6.1% | $204,000 +7.4% |
Find assessor info on the county website
Neighborhood: Summit-University
Nearby schools
GreatSchools rating
- NAJackson Magnet Elementary SchoolGrades: PK-5Distance: 0.7 mi
- 3/10Hidden River Middle SchoolGrades: 6-8Distance: 2.6 mi
- 7/10Central Senior High SchoolGrades: 9-12Distance: 1.4 mi
Get a cash offer in 3 minutes
Find out how much your home could sell for in as little as 3 minutes with a no-obligation cash offer.
Estimated market value
$218,000
Get a cash offer in 3 minutes
Find out how much your home could sell for in as little as 3 minutes with a no-obligation cash offer.
Estimated market value
$218,000


