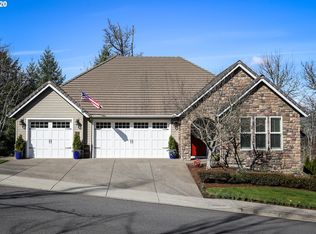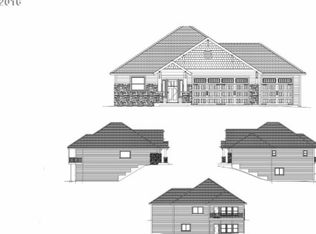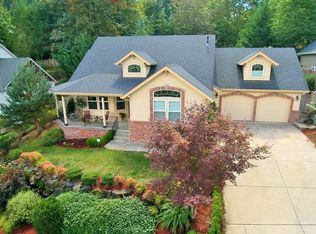Could be your dream home! Amazing floor plan, so much so that it was Tom Walters tour home from 2005. Everything was thought through! High end amenities w/2 fireplaces, main level master and office. Downstairs is a family room & more storage than you will ever need, or convert it to your gym/art studio...so many possibilities. House has 3 decks to take in the beautiful views. Oversized 3 car garage and all located in this desirable family friendly neighborhood close to parks and walking trails.
This property is off market, which means it's not currently listed for sale or rent on Zillow. This may be different from what's available on other websites or public sources.



