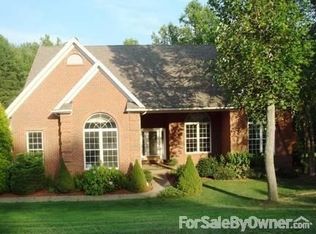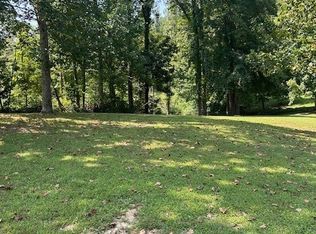Sold for $439,900 on 10/30/23
$439,900
460 Muirfield Drive SE, Corydon, IN 47112
3beds
3,522sqft
Single Family Residence
Built in 2000
1.32 Acres Lot
$472,800 Zestimate®
$125/sqft
$2,611 Estimated rent
Home value
$472,800
$449,000 - $496,000
$2,611/mo
Zestimate® history
Loading...
Owner options
Explore your selling options
What's special
OFFER CURRENTLY ACCEPTED. STILL TAKING BACKUP OFFERS!
Experience luxury living in this exquisite split-bedroom ranch. Set on a private cul-de-sac in coveted Country Club Estates, this home offers countless exceptional features inside and out. Revel in the welcoming wood flooring entry and spacious great room equipped with a cozy gas fireplace. The kitchen boasts tile flooring, solid surface counters and is accompanied by a built in breakfast bar. It also contains a sizable pantry and charming breakfast nook. An elegant formal dining room with a vaulted ceiling sets the stage for memorable meals. Unwind in the master suite with a luxurious bath and walk-in closet. Guest bedrooms share a convenient hall bathroom. The finished walkout basement features a family room, expansive rec room, guest bedroom, full bath, office/exercise room and ample storage. Soak in the peaceful serenity that lies in your own backyard, complemented by a beautifully finished composite deck. The lower level patio includes a hot tub amidst stunning landscaping. Recent updates include HVAC system with humidifier, wood flooring, composite deck with lifetime warranty and water softener system.
Set up your private showing today!!!
Zillow last checked: 8 hours ago
Listing updated: October 31, 2023 at 04:26am
Listed by:
Rob Gaines,
Keller Williams Realty Consultants,
Keevan Miller,
Keller Williams Realty Consultants
Bought with:
Casey Churchill, RB18001563
RE/MAX Advantage
Source: SIRA,MLS#: 2023010652 Originating MLS: Southern Indiana REALTORS Association
Originating MLS: Southern Indiana REALTORS Association
Facts & features
Interior
Bedrooms & bathrooms
- Bedrooms: 3
- Bathrooms: 3
- Full bathrooms: 2
- 1/2 bathrooms: 1
Bedroom
- Description: Flooring: Wood
- Level: First
- Dimensions: 12 x 12.6
Bedroom
- Description: Flooring: Wood
- Level: First
- Dimensions: 12 x 13.3
Bedroom
- Description: No Egress,Flooring: Carpet
- Level: Lower
- Dimensions: 11.1 x 14
Primary bathroom
- Description: Flooring: Wood
- Level: First
- Dimensions: 13.4 x 15.8
Family room
- Description: Flooring: Carpet
- Level: Lower
- Dimensions: 13.6 x 24.9
Family room
- Description: Flooring: Carpet
- Level: Lower
- Dimensions: 17.5 x 20.2
Other
- Description: Flooring: Tile
- Level: First
- Dimensions: 8.10 x 8.5
Other
- Description: Flooring: Tile
- Level: First
- Dimensions: 7.11 x 14.4
Other
- Description: Flooring: Tile
- Level: Lower
- Dimensions: 7.11 x 11.4
Kitchen
- Description: Flooring: Tile
- Level: First
- Dimensions: 15.6 x 19.8
Living room
- Description: Flooring: Wood
- Level: First
- Dimensions: 17.3 x 25.4
Office
- Description: Flooring: Carpet
- Level: Lower
- Dimensions: 9.5 x 11.9
Other
- Description: Laundry Room,Flooring: Tile
- Level: First
- Dimensions: 5.3 x 12
Other
- Description: HVAC and Storage
- Level: Lower
- Dimensions: 15.2 x 26.6
Heating
- Forced Air
Cooling
- Central Air
Appliances
- Included: Dryer, Dishwasher, Microwave, Oven, Range, Refrigerator, Water Softener, Washer
- Laundry: Main Level, Laundry Room
Features
- Breakfast Bar, Separate/Formal Dining Room, Eat-in Kitchen, Bath in Primary Bedroom, Main Level Primary, Pantry, Utility Room, Vaulted Ceiling(s)
- Basement: Full,Finished,Walk-Out Access
- Number of fireplaces: 1
- Fireplace features: Gas
Interior area
- Total structure area: 3,522
- Total interior livable area: 3,522 sqft
- Finished area above ground: 1,961
- Finished area below ground: 1,561
Property
Parking
- Total spaces: 2
- Parking features: Attached, Garage, Garage Door Opener
- Attached garage spaces: 2
Features
- Levels: One
- Stories: 1
- Patio & porch: Covered, Deck, Patio
- Exterior features: Deck, Hot Tub/Spa, Sprinkler/Irrigation, Patio
- Has spa: Yes
Lot
- Size: 1.32 Acres
- Features: Cul-De-Sac, Secluded, Wooded
Details
- Parcel number: 0040430600
- Zoning: Residential
- Zoning description: Residential
Construction
Type & style
- Home type: SingleFamily
- Architectural style: One Story
- Property subtype: Single Family Residence
Materials
- Brick, Frame
- Foundation: Poured
Condition
- Resale
- New construction: No
- Year built: 2000
Utilities & green energy
- Sewer: Septic Tank
- Water: Connected, Public
Community & neighborhood
Location
- Region: Corydon
- Subdivision: Country Club Estates
HOA & financial
HOA
- Has HOA: Yes
- HOA fee: $175 annually
Other
Other facts
- Listing terms: Cash,Conventional,FHA,VA Loan
- Road surface type: Paved
Price history
| Date | Event | Price |
|---|---|---|
| 10/30/2023 | Sold | $439,900$125/sqft |
Source: | ||
| 10/1/2023 | Pending sale | $439,900$125/sqft |
Source: | ||
| 8/14/2023 | Listed for sale | $439,900+69.5%$125/sqft |
Source: | ||
| 3/18/2014 | Sold | $259,500-2%$74/sqft |
Source: | ||
| 9/27/2013 | Listed for sale | $264,900$75/sqft |
Source: Semonin Realtors - New Albany Office #201307090 | ||
Public tax history
| Year | Property taxes | Tax assessment |
|---|---|---|
| 2024 | $2,618 -7.4% | $424,200 +0.8% |
| 2023 | $2,828 +15.7% | $420,800 +2.4% |
| 2022 | $2,444 +3.3% | $410,900 +18.6% |
Find assessor info on the county website
Neighborhood: 47112
Nearby schools
GreatSchools rating
- 6/10Corydon Elementary SchoolGrades: PK-3Distance: 0.8 mi
- 8/10Corydon Central Jr High SchoolGrades: 7-8Distance: 0.8 mi
- 6/10Corydon Central High SchoolGrades: 9-12Distance: 0.9 mi

Get pre-qualified for a loan
At Zillow Home Loans, we can pre-qualify you in as little as 5 minutes with no impact to your credit score.An equal housing lender. NMLS #10287.

