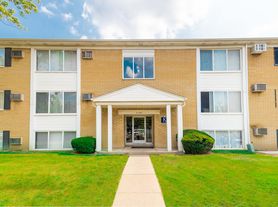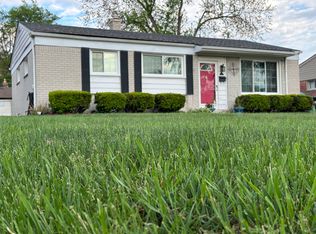Move right into this updated 3-bedroom, 2 full bath, brick home with refinished hardwood floors, an updated kitchen with quartz counters and stainless steel appliances, a finished basement, and a 2-car garage! Steps from Levagood Park and the top-rated schools in the area! 650+ credit score, Income 3x monthly rent required! Schedule a showing today!
House for rent
$2,400/mo
460 N Franklin St, Dearborn, MI 48128
3beds
2,429sqft
Price may not include required fees and charges.
Singlefamily
Available now
No pets
Central air
In unit laundry
2 Parking spaces parking
Natural gas, forced air
What's special
Finished basementRefinished hardwood floorsQuartz countersUpdated kitchenStainless steel appliances
- 31 days |
- -- |
- -- |
Travel times
Looking to buy when your lease ends?
With a 6% savings match, a first-time homebuyer savings account is designed to help you reach your down payment goals faster.
Offer exclusive to Foyer+; Terms apply. Details on landing page.
Facts & features
Interior
Bedrooms & bathrooms
- Bedrooms: 3
- Bathrooms: 2
- Full bathrooms: 2
Heating
- Natural Gas, Forced Air
Cooling
- Central Air
Appliances
- Included: Dishwasher, Disposal, Dryer, Microwave, Oven, Refrigerator, Washer
- Laundry: In Unit
Features
- Has basement: Yes
Interior area
- Total interior livable area: 2,429 sqft
Property
Parking
- Total spaces: 2
- Parking features: Covered
- Details: Contact manager
Features
- Exterior features: 2 Car, Architecture Style: Bungalow, Detached, Heating system: Forced Air, Heating: Gas, Pets - No
Details
- Parcel number: 32091741000100
Construction
Type & style
- Home type: SingleFamily
- Architectural style: Bungalow
- Property subtype: SingleFamily
Condition
- Year built: 1944
Community & HOA
Location
- Region: Dearborn
Financial & listing details
- Lease term: 12 Months
Price history
| Date | Event | Price |
|---|---|---|
| 9/15/2025 | Listed for rent | $2,400$1/sqft |
Source: Realcomp II #20251034306 | ||
| 8/19/2024 | Listing removed | -- |
Source: Zillow Rentals | ||
| 7/2/2024 | Listed for rent | $2,400+9.1%$1/sqft |
Source: Zillow Rentals | ||
| 11/8/2023 | Listing removed | -- |
Source: Zillow Rentals | ||
| 10/11/2023 | Listed for rent | $2,200$1/sqft |
Source: Zillow Rentals | ||

