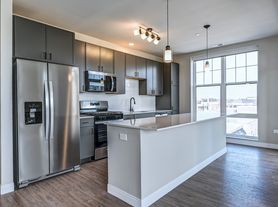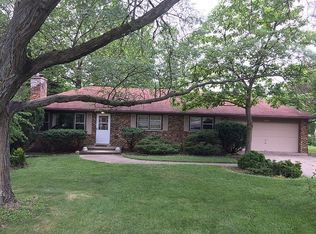Welcome to this stunning, thoughtfully designed townhome in the heart of downtown Glen Ellyn. Located in The Legacy, this home offers the perfect blend of upscale living and urban convenience. Enjoy an open-concept floor plan filled with natural light and high-end finishes throughout. The street-level entry offers a versatile ground level space-ideal for a home office, gym, or cozy den. The chef's kitchen is a true highlight, featuring a separate coffee bar, premium appliances such as Wolf and Sub-Zero Fridge, and access to a private patio-perfect for morning coffee or evening relaxation. Upstairs, the third level hosts two spacious bedrooms, including a luxurious primary suite with a spa-like bathroom. The top floor offers even more flexibility, with a large open area perfect for a second office or media room, a separate bedroom, a full bathroom, and a spacious deck with sweeping views of Glen Ellyn. Experience sophisticated living just steps from downtown dining, shopping, and Metra access. A rare opportunity in one of Glen Ellyn's most sought-after locations. This rental comes furnished and is available Nov 1. Preferable 6-8 month lease.
Townhouse for rent
$8,000/mo
460 Pennsylvania Ave #A-1, Glen Ellyn, IL 60137
3beds
2,960sqft
Price may not include required fees and charges.
Townhouse
Available Sat Nov 1 2025
Cats, dogs OK
Central air
In unit laundry
2 Attached garage spaces parking
Natural gas, forced air, fireplace
What's special
Spa-like bathroomHigh-end finishesLuxurious primary suitePrivate patioSeparate coffee barOpen-concept floor planVersatile ground level space
- 14 days |
- -- |
- -- |
Travel times
Looking to buy when your lease ends?
Consider a first-time homebuyer savings account designed to grow your down payment with up to a 6% match & 3.83% APY.
Facts & features
Interior
Bedrooms & bathrooms
- Bedrooms: 3
- Bathrooms: 4
- Full bathrooms: 3
- 1/2 bathrooms: 1
Rooms
- Room types: Breakfast Nook, Office
Heating
- Natural Gas, Forced Air, Fireplace
Cooling
- Central Air
Appliances
- Included: Dishwasher, Disposal, Dryer, Microwave, Range, Refrigerator, Washer
- Laundry: In Unit, Upper Level, Washer Hookup
Features
- Dining Combo, Dry Bar, Storage, Wet Bar
- Flooring: Hardwood
- Has basement: Yes
- Has fireplace: Yes
- Furnished: Yes
Interior area
- Total interior livable area: 2,960 sqft
Property
Parking
- Total spaces: 2
- Parking features: Attached, Garage, Covered
- Has attached garage: Yes
- Details: Contact manager
Features
- Exterior features: Asphalt, Attached, Deck, Dining Combo, Drapes, Dry Bar, Exercise Room, Exterior Maintenance included in rent, Family Room, Foyer, Garage, Garage Door Opener, Garage Owned, Gas Log, Gas Starter, Heating system: Forced Air, Heating: Gas, Landscaped, Lot Features: Landscaped, No Disability Access, On Site, Parking included in rent, Patio, Pets - Cats OK, Deposit Required, Dogs OK, Screens, Snow Removal included in rent, Storage, Upper Level, Washer Hookup, Water included in rent, Wet Bar
Details
- Parcel number: 0531021003
Construction
Type & style
- Home type: Townhouse
- Property subtype: Townhouse
Condition
- Year built: 2005
Utilities & green energy
- Utilities for property: Water
Building
Management
- Pets allowed: Yes
Community & HOA
Location
- Region: Glen Ellyn
Financial & listing details
- Lease term: Contact For Details
Price history
| Date | Event | Price |
|---|---|---|
| 9/27/2025 | Listed for rent | $8,000$3/sqft |
Source: MRED as distributed by MLS GRID #12445216 | ||

