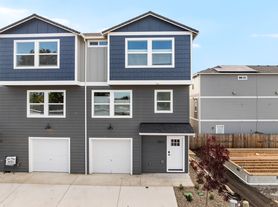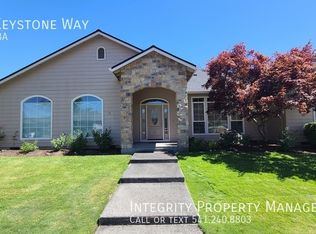**Kitchen floor is being refinished, and new flooring is going in the master bathroom.** Experience luxury living at the ponds edge on the 6th fairway of the Robert Trent Jones Jr. designed Eagle Point Golf Course. Youll enjoy breathtaking views of the water, golf course, and Table Rocks from main living areas. The open floor plan boasts high ceilings and arched doorways that lead to an office w/ a built-in desk and the formal dining area, there is elegant crown molding throughout, built-in art niches, and a dramatic floor-to-ceiling river rock fireplace. The gourmet kitchen w/ island includes granite counters, abundant storage, and stainless appliances. The home has a split floor plan with guest bedrooms off the kitchen and the master suite off the living room. The master features a spacious ensuite with jetted tub, large walk-in closet, and stunning views. The backyard offers a covered patio plumbed for gas with skylights, pond frontage, and beautiful grounds. Landscaping in...
House for rent
$2,900/mo
460 Robert Trent Jones Blvd, Eagle Pt, OR 97524
3beds
2,046sqft
Price may not include required fees and charges.
Single family residence
Available Sat Nov 15 2025
Cats, dogs OK
Air conditioner, ceiling fan
-- Laundry
Garage parking
Fireplace
What's special
Formal dining areaLarge walk-in closetAbundant storagePond frontageMaster suiteBeautiful groundsHigh ceilings
- 6 days |
- -- |
- -- |
Travel times
Looking to buy when your lease ends?
Consider a first-time homebuyer savings account designed to grow your down payment with up to a 6% match & a competitive APY.
Facts & features
Interior
Bedrooms & bathrooms
- Bedrooms: 3
- Bathrooms: 2
- Full bathrooms: 2
Heating
- Fireplace
Cooling
- Air Conditioner, Ceiling Fan
Appliances
- Included: Dishwasher, Disposal, Microwave, Range, Refrigerator, WD Hookup
Features
- Ceiling Fan(s), Double Vanity, Large Closets, View, WD Hookup, Walk In Closet
- Flooring: Carpet, Hardwood
- Windows: Skylight(s), Window Coverings
- Has fireplace: Yes
Interior area
- Total interior livable area: 2,046 sqft
Property
Parking
- Parking features: Garage
- Has garage: Yes
- Details: Contact manager
Features
- Patio & porch: Patio
- Exterior features: View Type: View, Walk In Closet
Construction
Type & style
- Home type: SingleFamily
- Property subtype: Single Family Residence
Community & HOA
Location
- Region: Eagle Pt
Financial & listing details
- Lease term: 12-month
Price history
| Date | Event | Price |
|---|---|---|
| 10/29/2025 | Listed for rent | $2,900$1/sqft |
Source: Zillow Rentals | ||
| 8/5/2016 | Sold | $380,000+38.2%$186/sqft |
Source: | ||
| 10/31/2012 | Sold | $275,000$134/sqft |
Source: | ||

