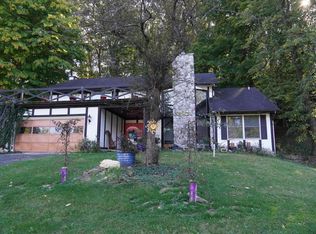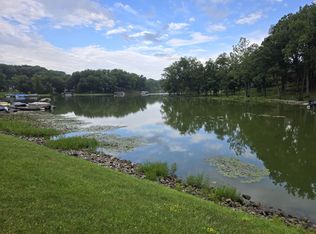Closed
$549,900
460 Roxbury Rd, Valparaiso, IN 46385
4beds
3,585sqft
Single Family Residence
Built in 1980
0.29 Acres Lot
$559,400 Zestimate®
$153/sqft
$3,231 Estimated rent
Home value
$559,400
$509,000 - $615,000
$3,231/mo
Zestimate® history
Loading...
Owner options
Explore your selling options
What's special
Stunning updated Shorewood Forest home situated on rarely available wooded lot. This home boasts an upgraded cooks kitchen that includes Viking Range and hood, walk-in pantry and quartz countertops. The great room features an open living layout w/ gas fireplace and gorgeous floor to ceiling windows that offer a panoramic view which brings in ample natural light. The primary suite has all the bells & whistles including a large walk-in closet, his/hers vanities and walk-in shower. Guest beds are generously sized along w/ 2 more updated full baths. Cozy yet functional lower level great room is home to a gas fireplace & wet bar. Not to mention a golf simulator room with plenty of additional seating. The entertainment continues as you walk through sliding glass doors to a 30' x 40' private deck which features a 5' deep MasterSpa Trainer w/ hot tub! Additional home features include large laundry room w/ built in cabinet, attached heated 2.5 car garage with additional storage cabinets, wrap around deck and lower level covered porch, additional storage under deck and fenced back yard. Mechanical updates include new furnace 22', tankless hot water heater '22, A/C in '22 and new roof '23. This is truly a rare find and ready to call home!
Zillow last checked: 8 hours ago
Listing updated: October 20, 2025 at 07:09pm
Listed by:
Michael Felder,
Keller Williams Preferred Real 708-798-1111,
O'Day Abdulla,
Keller Williams Preferred Real
Bought with:
O'Day Abdulla, RB15001397
Keller Williams Preferred Real
Source: NIRA,MLS#: 827976
Facts & features
Interior
Bedrooms & bathrooms
- Bedrooms: 4
- Bathrooms: 3
- Full bathrooms: 1
- 3/4 bathrooms: 2
Primary bedroom
- Area: 322.5
- Dimensions: 21.5 x 15.0
Bedroom 2
- Area: 195
- Dimensions: 13.0 x 15.0
Bedroom 3
- Area: 108
- Dimensions: 12.0 x 9.0
Bedroom 4
- Area: 169
- Dimensions: 13.0 x 13.0
Bonus room
- Description: Golf Simulator, Walk-out to deck
- Area: 451.5
- Dimensions: 21.0 x 21.5
Dining room
- Description: Eat-in
- Area: 90
- Dimensions: 10.0 x 9.0
Dining room
- Description: Formal
- Area: 162.5
- Dimensions: 13.0 x 12.5
Family room
- Description: Wet bar, gas fireplace
- Area: 612
- Dimensions: 24.0 x 25.5
Kitchen
- Description: viking range, pot filler, walk-in pantry, quartz coutertops
- Area: 150
- Dimensions: 15.0 x 10.0
Laundry
- Area: 93.75
- Dimensions: 12.5 x 7.5
Living room
- Description: gas fireplace
- Area: 189
- Dimensions: 13.5 x 14.0
Heating
- Forced Air, Natural Gas
Appliances
- Included: Dishwasher, Range Hood, Stainless Steel Appliance(s), Refrigerator
- Laundry: Gas Dryer Hookup, Washer Hookup, Main Level, Laundry Room
Features
- Ceiling Fan(s), Walk-In Closet(s), Wet Bar, Recessed Lighting, Open Floorplan, Pantry, Granite Counters, Entrance Foyer, Eat-in Kitchen, Double Vanity
- Windows: Blinds
- Has basement: No
- Number of fireplaces: 2
- Fireplace features: Gas, Living Room
Interior area
- Total structure area: 3,585
- Total interior livable area: 3,585 sqft
- Finished area above ground: 3,585
Property
Parking
- Total spaces: 2.5
- Parking features: Attached, Driveway, Heated Garage, Garage Faces Front, Garage Door Opener
- Attached garage spaces: 2.5
- Has uncovered spaces: Yes
Features
- Levels: One
- Patio & porch: Covered, Patio, Porch, Front Porch, Deck
- Exterior features: Private Yard, Storage, Rain Gutters, Lighting
- Fencing: Back Yard,Fenced
- Has view: Yes
- View description: Lake, Trees/Woods, Neighborhood
- Has water view: Yes
- Water view: Lake
Lot
- Size: 0.29 Acres
- Features: Back Yard, Rectangular Lot, Private, Landscaped, Front Yard
Details
- Parcel number: 640930178009000019
- Zoning description: residential
- Special conditions: Standard
Construction
Type & style
- Home type: SingleFamily
- Property subtype: Single Family Residence
Condition
- New construction: No
- Year built: 1980
Utilities & green energy
- Electric: 200+ Amp Service
- Sewer: Public Sewer
- Water: Public
- Utilities for property: Cable Connected, Natural Gas Connected, Water Connected, Sewer Connected, Electricity Connected
Community & neighborhood
Security
- Security features: Smoke Detector(s)
Location
- Region: Valparaiso
- Subdivision: Shorewood Forest
HOA & financial
HOA
- Has HOA: Yes
- HOA fee: $1,500 annually
- Amenities included: Clubhouse, Pool, Playground, Park
- Association name: Shorewood Forest POA
- Association phone: 219-465-0883
Other
Other facts
- Listing agreement: Exclusive Right To Sell
- Listing terms: Cash,VA Loan,FHA,Conventional
Price history
| Date | Event | Price |
|---|---|---|
| 10/20/2025 | Sold | $549,900$153/sqft |
Source: | ||
| 9/23/2025 | Pending sale | $549,900$153/sqft |
Source: | ||
| 9/19/2025 | Listed for sale | $549,900+83.6%$153/sqft |
Source: | ||
| 4/9/2015 | Listing removed | $299,500$84/sqft |
Source: Paradigm Realty Solutions, LLC #356047 Report a problem | ||
| 11/8/2014 | Price change | $299,500-3.4%$84/sqft |
Source: Paradigm Realty Solutions, LLC #356047 Report a problem | ||
Public tax history
| Year | Property taxes | Tax assessment |
|---|---|---|
| 2024 | $3,146 +7.1% | $424,100 +0.9% |
| 2023 | $2,938 +11.4% | $420,400 +11.1% |
| 2022 | $2,637 +5.9% | $378,400 +11.5% |
Find assessor info on the county website
Neighborhood: Shorewood Forest
Nearby schools
GreatSchools rating
- 9/10Union Center Elementary SchoolGrades: K-5Distance: 1.8 mi
- 8/10Union Township Middle SchoolGrades: 6-8Distance: 3.3 mi
- 10/10Wheeler High SchoolGrades: 9-12Distance: 1.9 mi
Get a cash offer in 3 minutes
Find out how much your home could sell for in as little as 3 minutes with a no-obligation cash offer.
Estimated market value$559,400
Get a cash offer in 3 minutes
Find out how much your home could sell for in as little as 3 minutes with a no-obligation cash offer.
Estimated market value
$559,400

