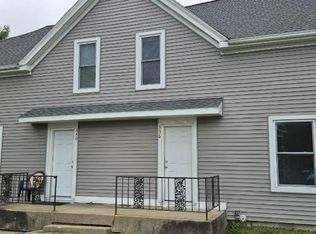Sold for $260,000
$260,000
460 S Hackett Rd, Waterloo, IA 50701
4beds
2,416sqft
Single Family Residence
Built in 1941
0.69 Acres Lot
$264,800 Zestimate®
$108/sqft
$1,342 Estimated rent
Home value
$264,800
$233,000 - $299,000
$1,342/mo
Zestimate® history
Loading...
Owner options
Explore your selling options
What's special
Whos ready to step inside this beautiful classic 4 bedroom 1.75 bath ranch home with 4 stall heated garage and covered canopy for your RV? These sellers have enjoyed it all since 1988 and is move-in ready. Upon entering you will be greeted with an updated oak kitchen that is perfect for the cook! This kitchen is complete with a little breakfast nook overlooking the driveway and the fridge and stove are included. Just off of the kitchen you have a lovely, spacious formal dining room and smaller living area, bedrooms and a full bath.. Completing the main level is an oversized great room with vaulted high ceiling featuring tons of natural lighting, real oak flooring that all leads out to a patio overlooking the spacious rear yard. Upstairs has a finish attic bedroom. The basement has a egressed bedroom and 3/4 bath, and living room rec area.
Zillow last checked: 8 hours ago
Listing updated: October 29, 2024 at 04:01am
Listed by:
Sandy L. Stuber, Gri 319-290-2087,
RE/MAX Concepts - Cedar Falls
Bought with:
Selvedina Samardzic, S66341000
Vine Valley Real Estate
Source: Northeast Iowa Regional BOR,MLS#: 20242435
Facts & features
Interior
Bedrooms & bathrooms
- Bedrooms: 4
- Bathrooms: 1
- Full bathrooms: 1
- 3/4 bathrooms: 1
Primary bedroom
- Level: Main
Other
- Level: Upper
Other
- Level: Main
Other
- Level: Lower
Dining room
- Level: Main
Kitchen
- Level: Main
Living room
- Level: Main
Heating
- Forced Air, Natural Gas
Cooling
- Ceiling Fan(s), Central Air
Appliances
- Included: Dishwasher, Microwave Built In
Features
- Ceiling-Cove, Ceiling Fan(s)
- Flooring: Hardwood
- Basement: Partially Finished
- Has fireplace: Yes
- Fireplace features: Multiple
Interior area
- Total interior livable area: 2,416 sqft
- Finished area below ground: 500
Property
Parking
- Total spaces: 3
- Parking features: RV Access/Parking, 3 or More Stalls, Detached Garage, Garage Door Opener, Heated Garage, Workshop in Garage
- Carport spaces: 3
Features
- Patio & porch: Patio
Lot
- Size: 0.69 Acres
- Dimensions: 100x300
Details
- Additional structures: Storage
- Parcel number: 891320276009
- Zoning: R-1
- Special conditions: Standard
Construction
Type & style
- Home type: SingleFamily
- Property subtype: Single Family Residence
Materials
- Aluminum Siding
- Roof: Asphalt
Condition
- Year built: 1941
Utilities & green energy
- Sewer: Public Sewer
- Water: Public
Community & neighborhood
Security
- Security features: Smoke Detector(s)
Location
- Region: Waterloo
Other
Other facts
- Road surface type: Concrete
Price history
| Date | Event | Price |
|---|---|---|
| 10/28/2024 | Sold | $260,000-10%$108/sqft |
Source: | ||
| 9/10/2024 | Pending sale | $289,000$120/sqft |
Source: | ||
| 7/24/2024 | Price change | $289,000-3.3%$120/sqft |
Source: | ||
| 6/28/2024 | Price change | $299,000-5.1%$124/sqft |
Source: | ||
| 6/11/2024 | Listed for sale | $315,000$130/sqft |
Source: | ||
Public tax history
| Year | Property taxes | Tax assessment |
|---|---|---|
| 2024 | $5,127 +14.3% | $273,990 |
| 2023 | $4,485 +2.8% | $273,990 +28.6% |
| 2022 | $4,364 +2.9% | $213,090 |
Find assessor info on the county website
Neighborhood: 50701
Nearby schools
GreatSchools rating
- 5/10Fred Becker Elementary SchoolGrades: PK-5Distance: 0.9 mi
- 1/10Central Middle SchoolGrades: 6-8Distance: 0.9 mi
- 2/10East High SchoolGrades: 9-12Distance: 3.5 mi
Schools provided by the listing agent
- Elementary: Fred Becker Elementary
- Middle: Central Intermediate
- High: East High
Source: Northeast Iowa Regional BOR. This data may not be complete. We recommend contacting the local school district to confirm school assignments for this home.
Get pre-qualified for a loan
At Zillow Home Loans, we can pre-qualify you in as little as 5 minutes with no impact to your credit score.An equal housing lender. NMLS #10287.
