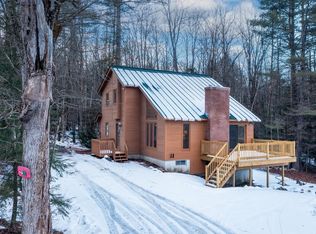Closed
Listed by:
Helen Nault,
The Haven Group 802-548-1000
Bought with: Cummings & Co
$887,000
460 Stratton Gate Road, Jamaica, VT 05343
4beds
3,155sqft
Farm
Built in 1992
2 Acres Lot
$893,800 Zestimate®
$281/sqft
$4,025 Estimated rent
Home value
$893,800
$599,000 - $1.33M
$4,025/mo
Zestimate® history
Loading...
Owner options
Explore your selling options
What's special
This exceptional property blends classic post-and-beam farmhouse design with modern craftsmanship. The stunning barn addition is an architectural masterpiece, admired from every angle and flooded with natural light through expansive windows that frame the serene surroundings. Soaring ceilings, rich hardwood floors, and custom finishes create an atmosphere of timeless elegance. An expansive loft offers limitless possibilities—office, art studio, fitness haven, or guest retreat—while a thoughtfully designed utility kitchen and cozy propane stove make everyday living and entertaining a delight. The open-concept main living area features a custom kitchen flowing effortlessly into a great room anchored by a dramatic floor-to-ceiling stone fireplace, cathedral ceilings, and a wall of windows. Four bedrooms across two levels provide comfort and privacy, complemented by abundant storage throughout. Practical luxuries include an impressive mudroom designed for post-adventure convenience, an oversized two-car garage with Tesla charger, energy-efficient solar panels, and a pristine basement for safe storage. Set on two peaceful acres at the end of a quiet cul-de-sac, offers a private landscaped retreat. Meticulously maintained by its current owners, it is ideally located just minutes from local amenities, attractions, and the region’s premier ski resorts.
Zillow last checked: 8 hours ago
Listing updated: October 17, 2025 at 11:15pm
Listed by:
Helen Nault,
The Haven Group 802-548-1000
Bought with:
Alison H Cummings
Cummings & Co
Source: PrimeMLS,MLS#: 5057731
Facts & features
Interior
Bedrooms & bathrooms
- Bedrooms: 4
- Bathrooms: 3
- Full bathrooms: 2
- 3/4 bathrooms: 1
Heating
- Propane, Solar, Baseboard, Mini Split
Cooling
- Mini Split
Appliances
- Included: Dishwasher, Dryer, Microwave, Electric Range, Refrigerator, Washer
Features
- Cathedral Ceiling(s), Ceiling Fan(s), Dining Area, Natural Light
- Flooring: Carpet, Hardwood, Tile
- Basement: Concrete Floor,Unfinished,Interior Access,Interior Entry
- Has fireplace: Yes
- Fireplace features: Wood Burning
- Furnished: Yes
Interior area
- Total structure area: 5,377
- Total interior livable area: 3,155 sqft
- Finished area above ground: 3,155
- Finished area below ground: 0
Property
Parking
- Total spaces: 2
- Parking features: Gravel
- Garage spaces: 2
Features
- Levels: Two
- Stories: 2
- Patio & porch: Porch
- Exterior features: Deck
- Frontage length: Road frontage: 100
Lot
- Size: 2 Acres
- Features: Country Setting, Level, Secluded, Adjoins St/Nat'l Forest, Near Skiing
Details
- Additional structures: Gazebo
- Parcel number: 32410111254
- Zoning description: RES
Construction
Type & style
- Home type: SingleFamily
- Property subtype: Farm
Materials
- Timber Frame
- Foundation: Concrete
- Roof: Architectural Shingle,Standing Seam
Condition
- New construction: No
- Year built: 1992
Utilities & green energy
- Electric: 200+ Amp Service
- Sewer: Septic Tank
- Utilities for property: Cable
Community & neighborhood
Location
- Region: Jamaica
Price history
| Date | Event | Price |
|---|---|---|
| 10/17/2025 | Sold | $887,000-1.3%$281/sqft |
Source: | ||
| 8/21/2025 | Listed for sale | $899,000$285/sqft |
Source: | ||
Public tax history
| Year | Property taxes | Tax assessment |
|---|---|---|
| 2024 | -- | $478,700 |
| 2023 | -- | $478,700 |
| 2022 | -- | $478,700 |
Find assessor info on the county website
Neighborhood: 05343
Nearby schools
GreatSchools rating
- NAJamaica Village SchoolGrades: PK-5Distance: 2.1 mi
- 3/10Leland & Gray Uhsd #34Grades: 6-12Distance: 8.8 mi
- 6/10Flood Brook Usd #20Grades: PK-8Distance: 8 mi
Schools provided by the listing agent
- Elementary: Jamaica Village School
- Middle: Leland Gray Union Middle/High
- High: Leland Gray
- District: Jamaica School District
Source: PrimeMLS. This data may not be complete. We recommend contacting the local school district to confirm school assignments for this home.
Get pre-qualified for a loan
At Zillow Home Loans, we can pre-qualify you in as little as 5 minutes with no impact to your credit score.An equal housing lender. NMLS #10287.
