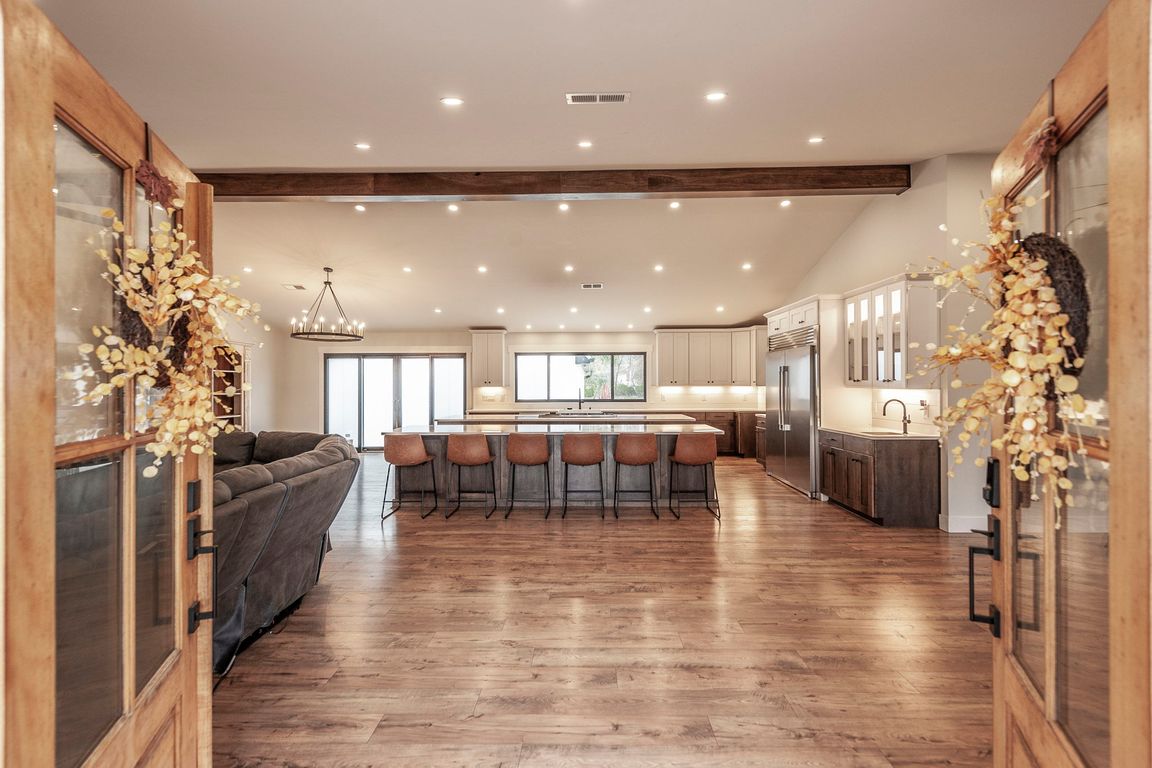
Active
$1,425,000
4beds
3,185sqft
460 Upper Station Camp Creek Rd, Gallatin, TN 37066
4beds
3,185sqft
Single family residence, residential
Built in 2022
3.42 Acres
8 Open parking spaces
$447 price/sqft
What's special
Heated bathroom floorsFour-bedroom three-bathroom retreat
Discover this stunning ranch home completed in 2023, a beautiful four-bedroom, three-bathroom retreat conveniently located near the highly sought-after Liberty Creek Schools. Experience the charm of country living on 3.42 acres while being just minutes away from local amenities. This home features two 12-foot islands in the kitchen, a Butler’s pantry equipped ...
- 5 days |
- 1,009 |
- 75 |
Likely to sell faster than
Source: RealTracs MLS as distributed by MLS GRID,MLS#: 3045522
Travel times
Kitchen
Living Room
Butler’s Pantry
Laundry Room
Primary Bedroom
Primary Bathroom
Primary Closet
Bedroom
Bathroom
Bedroom
Bathroom
Bedroom
Zillow last checked: 8 hours ago
Listing updated: November 16, 2025 at 02:04pm
Listing Provided by:
Justin Tucker 615-906-8458,
Platinum Realty Partners, LLC 615-906-2129
Source: RealTracs MLS as distributed by MLS GRID,MLS#: 3045522
Facts & features
Interior
Bedrooms & bathrooms
- Bedrooms: 4
- Bathrooms: 3
- Full bathrooms: 3
- Main level bedrooms: 4
Bedroom 1
- Features: Suite
- Level: Suite
- Area: 520 Square Feet
- Dimensions: 20x26
Bedroom 2
- Features: Bath
- Level: Bath
- Area: 520 Square Feet
- Dimensions: 20x26
Bedroom 3
- Area: 156 Square Feet
- Dimensions: 13x12
Bedroom 4
- Area: 156 Square Feet
- Dimensions: 13x12
Primary bathroom
- Features: Double Vanity
- Level: Double Vanity
Dining room
- Features: Combination
- Level: Combination
- Area: 192 Square Feet
- Dimensions: 16x12
Kitchen
- Area: 440 Square Feet
- Dimensions: 20x22
Living room
- Features: Combination
- Level: Combination
- Area: 656 Square Feet
- Dimensions: 41x16
Heating
- Central
Cooling
- Central Air
Appliances
- Included: Double Oven, Electric Oven, Cooktop, Dishwasher, Disposal, Dryer, Microwave, Washer
- Laundry: Electric Dryer Hookup, Washer Hookup
Features
- High Ceilings, Pantry, Walk-In Closet(s), Wet Bar, High Speed Internet, Kitchen Island
- Flooring: Laminate
- Basement: Crawl Space
- Number of fireplaces: 2
- Fireplace features: Gas
Interior area
- Total structure area: 3,185
- Total interior livable area: 3,185 sqft
- Finished area above ground: 3,185
Property
Parking
- Total spaces: 8
- Parking features: Circular Driveway, Gravel, Parking Pad
- Uncovered spaces: 8
Features
- Levels: One
- Stories: 1
- Patio & porch: Patio, Covered, Porch
- Fencing: Partial
Lot
- Size: 3.42 Acres
- Features: Cleared, Level
- Topography: Cleared,Level
Details
- Additional structures: Storm Shelter, Barn(s), Guest House, Storage
- Parcel number: 115 04601 000
- Special conditions: Standard
Construction
Type & style
- Home type: SingleFamily
- Architectural style: Ranch
- Property subtype: Single Family Residence, Residential
Materials
- Brick
- Roof: Metal
Condition
- New construction: No
- Year built: 2022
Utilities & green energy
- Water: Public
- Utilities for property: Water Available, Sewer Available
Green energy
- Energy efficient items: Windows, Water Heater
Community & HOA
Community
- Security: Carbon Monoxide Detector(s), Security Gate, Smoke Detector(s)
- Subdivision: Kenneth E Osaile
HOA
- Has HOA: No
Location
- Region: Gallatin
Financial & listing details
- Price per square foot: $447/sqft
- Annual tax amount: $2,552
- Date on market: 11/13/2025