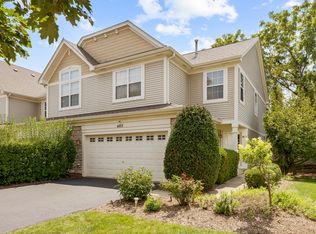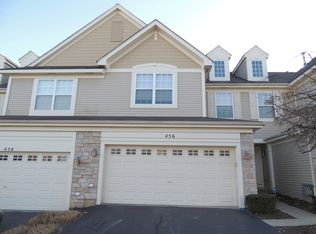Desirable expanded Auburn end unit townhome available for rent, offering 3 bedrooms and 3 full baths in a prime location within the Naperville School District 204. This spacious home features a private side entry with plenty of green space and has been freshly painted throughout in today's modern gray tones. The main level boasts maple hardwood floors and a beautifully upgraded kitchen with cabinets and stainless steel appliances. The expanded primary suite includes a generous walk-in closet and an ensuite bath with a double vanity, soaking tub, and separate shower. Additional highlights include white doors and trim throughout, a first-floor laundry room, a finished basement for extra living or workspace, and a 2-car attached garage. Conveniently located near shopping, dining, highways, and the train station, this home is zoned for highly rated Steck Elementary, Francis Granger Middle School, and Metea Valley High School. Lease term: 12 Months
This property is off market, which means it's not currently listed for sale or rent on Zillow. This may be different from what's available on other websites or public sources.


