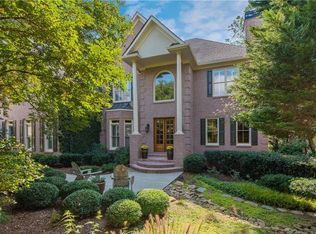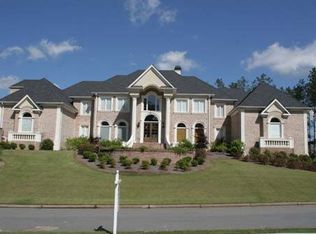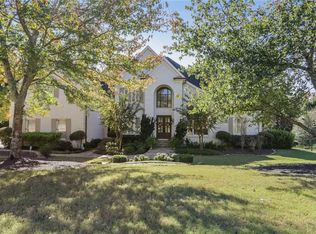Closed
$1,100,000
460 Verdi Ln, Sandy Springs, GA 30350
6beds
9,776sqft
Single Family Residence, Residential
Built in 1997
0.69 Acres Lot
$1,107,800 Zestimate®
$113/sqft
$8,390 Estimated rent
Home value
$1,107,800
$1.02M - $1.21M
$8,390/mo
Zestimate® history
Loading...
Owner options
Explore your selling options
What's special
Discover the epitome of luxurious living at Sentinel Ferry, nestled within an active swim and tennis community boasting a private clubhouse and gated access, this residence offers a serene escape amidst breathtaking natural beauty. Set against the backdrop of a private pond and picturesque 13-acre wooded wetlands, it promises unparalleled privacy and tranquility.Step into a modern sanctuary where every detail speaks of elegance and refinement. The dramatic Two-Story Marble Foyer welcomes you, setting the tone for sophistication that flows throughout. With an open floor plan, the layout seamlessly transitions, enhancing spaciousness and versatility. Sunlight dances through the interiors, creating a bright and inviting ambiance. For those who value productivity, the Office Study boasts built-ins and a secure workspace, showcasing craftsmanship and attention to detail. The Fireside Owner's Retreat on the main level offers a peaceful haven with its spa-like master bath. The chef's kitchen is a culinary oasis, complemented by a fireside keeping room, sunny breakfast room, and banquet dining room – perfect for hosting memorable celebrations. Upstairs, four bedrooms await, each connected by Jack and Jill baths, providing comfort and convenience for family and guests alike. The fully finished terrace level is designed for entertainment and relaxation, featuring a fully equipped bar and cinema experience. Indulge in your passion for wine with a custom wine cellar, stay active with an exercise room, and provide privacy and comfort for overnight guests in the guest bedroom with a full bath. Outside, an oversized deck invites al fresco dining and relaxation, while the 3-car garage ensures convenient parking for multiple vehicles. Enjoy the peaceful and private setting of this cul-de-sac retreat, where every day feels like a tranquil escape. Impeccably updated, this home showcases modern amenities, including a whole-house water filtration system and pre-wired Sonos sound system. Enhancing the ambiance, outdoor lighting illuminates the stunning Chattahoochee River surroundings, creating an enchanting retreat for discerning homeowners. Sentinel Ferry is positioned mere moments from Downtown Atlanta, Buckhead, Brookhaven, and Alpharetta, residents enjoy seamless access to premier shopping, dining and golf courses.
Zillow last checked: 8 hours ago
Listing updated: October 08, 2024 at 08:44am
Listing Provided by:
Teri Frye,
Atlanta Fine Homes Sotheby's International,
Pete Frye,
Atlanta Fine Homes Sotheby's International
Bought with:
Paga Kamarhie, 382020
Drake Realty of GA, Inc.
Source: FMLS GA,MLS#: 7435155
Facts & features
Interior
Bedrooms & bathrooms
- Bedrooms: 6
- Bathrooms: 7
- Full bathrooms: 4
- 1/2 bathrooms: 3
- Main level bathrooms: 1
- Main level bedrooms: 1
Primary bedroom
- Features: Master on Main, Sitting Room, Other
- Level: Master on Main, Sitting Room, Other
Bedroom
- Features: Master on Main, Sitting Room, Other
Primary bathroom
- Features: Double Vanity, Separate Tub/Shower, Vaulted Ceiling(s), Whirlpool Tub
Dining room
- Features: Seats 12+, Separate Dining Room
Kitchen
- Features: Breakfast Bar, Breakfast Room, Cabinets Stain, Keeping Room, Kitchen Island, Pantry, Stone Counters, View to Family Room
Heating
- Forced Air, Natural Gas, Zoned
Cooling
- Attic Fan, Ceiling Fan(s), Central Air, Humidity Control, Zoned
Appliances
- Included: Dishwasher, Disposal, Double Oven, Gas Range, Gas Water Heater, Microwave, Range Hood, Refrigerator, Self Cleaning Oven
- Laundry: Main Level
Features
- Bookcases, Cathedral Ceiling(s), Central Vacuum, Double Vanity, Entrance Foyer 2 Story, High Ceilings 9 ft Upper, High Ceilings 10 ft Main, High Speed Internet, Tray Ceiling(s), Vaulted Ceiling(s), Walk-In Closet(s), Wet Bar
- Flooring: Carpet, Hardwood, Marble, Stone
- Windows: Insulated Windows
- Basement: Daylight,Exterior Entry,Finished,Finished Bath,Full,Interior Entry
- Number of fireplaces: 2
- Fireplace features: Gas Log, Keeping Room, Master Bedroom
- Common walls with other units/homes: No Common Walls
Interior area
- Total structure area: 9,776
- Total interior livable area: 9,776 sqft
- Finished area above ground: 5,890
- Finished area below ground: 3,886
Property
Parking
- Total spaces: 3
- Parking features: Attached, Garage, Garage Door Opener, Garage Faces Side, Kitchen Level
- Attached garage spaces: 3
Accessibility
- Accessibility features: Accessible Approach with Ramp, Accessible Bedroom, Accessible Entrance
Features
- Levels: Two
- Stories: 2
- Patio & porch: Deck, Patio
- Exterior features: Private Yard, Rain Gutters, Other
- Pool features: None
- Has spa: Yes
- Spa features: Bath, None
- Fencing: Fenced
- Has view: Yes
- View description: Trees/Woods, Other
- Waterfront features: None
- Body of water: None
Lot
- Size: 0.69 Acres
- Features: Back Yard, Cul-De-Sac, Front Yard, Landscaped, Private, Wooded
Details
- Additional structures: None
- Parcel number: 06 0344 LL0334
- Other equipment: Home Theater, Irrigation Equipment
- Horse amenities: None
Construction
Type & style
- Home type: SingleFamily
- Architectural style: European,Traditional
- Property subtype: Single Family Residence, Residential
Materials
- Cement Siding, Stucco
- Foundation: Concrete Perimeter
- Roof: Composition,Shingle
Condition
- Resale
- New construction: No
- Year built: 1997
Utilities & green energy
- Electric: 110 Volts, 220 Volts in Laundry, Other
- Sewer: Public Sewer
- Water: Public
- Utilities for property: Cable Available, Electricity Available, Natural Gas Available, Phone Available, Sewer Available, Underground Utilities, Water Available
Green energy
- Energy efficient items: Thermostat, Windows
- Energy generation: None
Community & neighborhood
Security
- Security features: Closed Circuit Camera(s), Security Gate, Security System Owned, Smoke Detector(s)
Community
- Community features: Gated, Homeowners Assoc, Near Shopping, Near Trails/Greenway, Pool, Sidewalks, Street Lights, Tennis Court(s), Other
Location
- Region: Sandy Springs
- Subdivision: Sentinel Ferry
HOA & financial
HOA
- Has HOA: Yes
- HOA fee: $2,800 annually
- Services included: Reserve Fund, Security, Swim, Tennis
- Association phone: 770-271-2252
Other
Other facts
- Road surface type: Paved
Price history
| Date | Event | Price |
|---|---|---|
| 10/4/2024 | Sold | $1,100,000-15.4%$113/sqft |
Source: | ||
| 9/21/2024 | Pending sale | $1,300,000$133/sqft |
Source: | ||
| 8/26/2024 | Price change | $1,300,000-7.1%$133/sqft |
Source: | ||
| 8/9/2024 | Listed for sale | $1,400,000-3.4%$143/sqft |
Source: | ||
| 8/7/2024 | Listing removed | $1,450,000$148/sqft |
Source: | ||
Public tax history
| Year | Property taxes | Tax assessment |
|---|---|---|
| 2024 | $11,428 +6.7% | $388,720 |
| 2023 | $10,712 -3% | $388,720 |
| 2022 | $11,041 +22.3% | $388,720 +31.6% |
Find assessor info on the county website
Neighborhood: 30350
Nearby schools
GreatSchools rating
- 6/10Dunwoody Springs Elementary SchoolGrades: PK-5Distance: 3.7 mi
- 5/10Sandy Springs Charter Middle SchoolGrades: 6-8Distance: 3.8 mi
- 6/10North Springs Charter High SchoolGrades: 9-12Distance: 5 mi
Schools provided by the listing agent
- Elementary: Dunwoody Springs
- Middle: Sandy Springs
- High: North Springs
Source: FMLS GA. This data may not be complete. We recommend contacting the local school district to confirm school assignments for this home.
Get a cash offer in 3 minutes
Find out how much your home could sell for in as little as 3 minutes with a no-obligation cash offer.
Estimated market value
$1,107,800
Get a cash offer in 3 minutes
Find out how much your home could sell for in as little as 3 minutes with a no-obligation cash offer.
Estimated market value
$1,107,800


