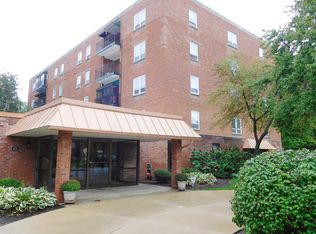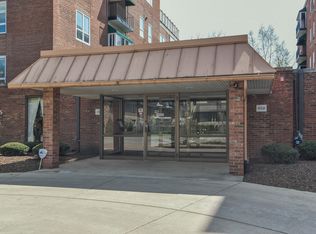Closed
$155,000
460 W Downer Pl APT 3A, Aurora, IL 60506
3beds
1,450sqft
Condominium, Single Family Residence
Built in 1972
-- sqft lot
$192,400 Zestimate®
$107/sqft
$2,257 Estimated rent
Home value
$192,400
$179,000 - $206,000
$2,257/mo
Zestimate® history
Loading...
Owner options
Explore your selling options
What's special
Spacious unit (over 1,400 square feet) in one of Aurora's most lovely condo buildings is looking for a new owner! Large living room with plenty of windows allowing for abundant natural light. Separate dining room with easy access to the kitchen. Three bedrooms and two full bathrooms. Primary bedroom has a private full bath. There is a lovely three season room which makes a great place for your morning coffee! This condo has a parking spot and a heated garage. Laundry is located on this floor. This building does not have age restrictions. Lovely building that is in a wonderful location. Welcome Home! Seller is in receipt of mutliple offers. Highest & Best due 11/30 9:00 am.
Zillow last checked: 8 hours ago
Listing updated: January 10, 2024 at 08:05am
Listing courtesy of:
Kathy Brothers, ABR 630-201-4664,
Keller Williams Innovate - Aurora
Bought with:
Regina Miliavskaia
Regina Miliavskaia
Source: MRED as distributed by MLS GRID,MLS#: 11934234
Facts & features
Interior
Bedrooms & bathrooms
- Bedrooms: 3
- Bathrooms: 2
- Full bathrooms: 2
Primary bedroom
- Features: Flooring (Carpet), Window Treatments (Blinds), Bathroom (Full)
- Level: Main
- Area: 165 Square Feet
- Dimensions: 15X11
Bedroom 2
- Features: Flooring (Carpet)
- Level: Main
- Area: 165 Square Feet
- Dimensions: 15X11
Bedroom 3
- Features: Flooring (Carpet)
- Level: Main
- Area: 140 Square Feet
- Dimensions: 14X10
Dining room
- Features: Flooring (Wood Laminate)
- Level: Main
- Area: 144 Square Feet
- Dimensions: 12X12
Kitchen
- Features: Flooring (Wood Laminate)
- Level: Main
- Area: 72 Square Feet
- Dimensions: 9X8
Living room
- Features: Flooring (Carpet), Window Treatments (Blinds)
- Level: Main
- Area: 266 Square Feet
- Dimensions: 19X14
Sun room
- Level: Main
- Area: 120 Square Feet
- Dimensions: 10X12
Heating
- Electric, Forced Air
Cooling
- Central Air
Appliances
- Included: Range, Microwave, Dishwasher, Refrigerator, Disposal
Features
- 1st Floor Bedroom, Storage
- Windows: Screens
- Basement: None
- Common walls with other units/homes: End Unit
Interior area
- Total structure area: 0
- Total interior livable area: 1,450 sqft
Property
Parking
- Total spaces: 1
- Parking features: Asphalt, Garage Door Opener, On Site, Attached, Garage
- Attached garage spaces: 1
- Has uncovered spaces: Yes
Accessibility
- Accessibility features: No Disability Access
Features
- Patio & porch: Deck, Patio, Screened
- Fencing: Fenced
Lot
- Features: Common Grounds, Corner Lot, Landscaped
Details
- Parcel number: 1521426031
- Special conditions: None
- Other equipment: TV-Cable, Ceiling Fan(s)
Construction
Type & style
- Home type: Condo
- Property subtype: Condominium, Single Family Residence
Materials
- Brick
- Foundation: Concrete Perimeter
Condition
- New construction: No
- Year built: 1972
Utilities & green energy
- Electric: 100 Amp Service
- Sewer: Public Sewer
- Water: Public
- Utilities for property: Cable Available
Community & neighborhood
Location
- Region: Aurora
HOA & financial
HOA
- Has HOA: Yes
- HOA fee: $287 monthly
- Amenities included: Elevator(s), Storage, Party Room, Security Door Lock(s)
- Services included: Water, Parking, Insurance, Security, Cable TV, Exterior Maintenance, Lawn Care, Scavenger, Snow Removal
Other
Other facts
- Listing terms: Conventional
- Ownership: Condo
Price history
| Date | Event | Price |
|---|---|---|
| 1/5/2024 | Sold | $155,000+14.8%$107/sqft |
Source: | ||
| 12/1/2023 | Contingent | $135,000$93/sqft |
Source: | ||
| 11/27/2023 | Listed for sale | $135,000+45.9%$93/sqft |
Source: | ||
| 6/17/2015 | Sold | $92,500-7.4%$64/sqft |
Source: | ||
| 4/23/2015 | Pending sale | $99,900$69/sqft |
Source: PILMER REAL ESTATE INC #08842802 | ||
Public tax history
| Year | Property taxes | Tax assessment |
|---|---|---|
| 2024 | $2,988 +6.2% | $45,488 +11.9% |
| 2023 | $2,813 +1.6% | $40,643 +9.6% |
| 2022 | $2,769 +5.6% | $37,083 +7.4% |
Find assessor info on the county website
Neighborhood: Boulevard District
Nearby schools
GreatSchools rating
- 4/10Greenman Elementary SchoolGrades: PK-5Distance: 0.5 mi
- 7/10Washington Middle SchoolGrades: 6-8Distance: 2.2 mi
- 4/10West Aurora High SchoolGrades: 9-12Distance: 1 mi
Schools provided by the listing agent
- Elementary: Greenman Elementary School
- Middle: Jefferson Middle School
- High: West Aurora High School
- District: 129
Source: MRED as distributed by MLS GRID. This data may not be complete. We recommend contacting the local school district to confirm school assignments for this home.

Get pre-qualified for a loan
At Zillow Home Loans, we can pre-qualify you in as little as 5 minutes with no impact to your credit score.An equal housing lender. NMLS #10287.
Sell for more on Zillow
Get a free Zillow Showcase℠ listing and you could sell for .
$192,400
2% more+ $3,848
With Zillow Showcase(estimated)
$196,248
