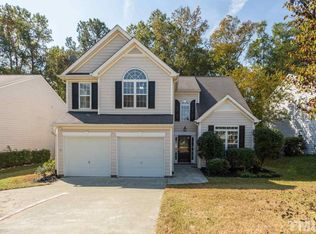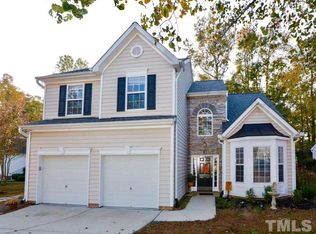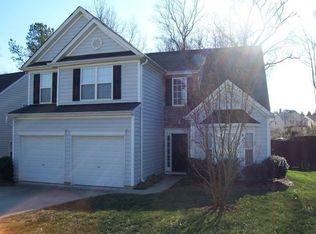Sold for $355,000
$355,000
4600 Drewbridge Way, Raleigh, NC 27604
3beds
1,775sqft
SingleFamily
Built in 2000
6,534 Square Feet Lot
$362,100 Zestimate®
$200/sqft
$1,943 Estimated rent
Home value
$362,100
$344,000 - $380,000
$1,943/mo
Zestimate® history
Loading...
Owner options
Explore your selling options
What's special
Stunning Home In Wyckford, Newly Painted Is Waiting For You & Your Family To Call It Home! This Lovely 3BR W/1St Fl Master Separate Dining Rm & Family Rm W/Gas Log Fireplace. Upstairs You Will Find The Additional Bedrooms As Well As A Home Office. Bring The Family Outside Where You Can Enjoy A Fully Screened In Patio That Spills Out To The Backyard Where You Will Find A Hot Tub On A Raised Deck & Plenty of Room For A Fire Pit & Play Set For All To Enjoy. Happiness Is Only A Phone Call Away. Welcome Home!
Facts & features
Interior
Bedrooms & bathrooms
- Bedrooms: 3
- Bathrooms: 3
- Full bathrooms: 2
- 1/2 bathrooms: 1
Heating
- Forced air, Gas
Appliances
- Included: Microwave
Features
- Smoke Alarm, High Speed Internet
- Flooring: Carpet, Laminate
- Has fireplace: Yes
Interior area
- Total interior livable area: 1,775 sqft
Property
Parking
- Parking features: Garage - Attached
Features
- Exterior features: Brick, Cement / Concrete
Lot
- Size: 6,534 sqft
Details
- Parcel number: 1724999827
Construction
Type & style
- Home type: SingleFamily
- Architectural style: Conventional
Condition
- Year built: 2000
Community & neighborhood
Location
- Region: Raleigh
HOA & financial
HOA
- Has HOA: Yes
- HOA fee: $28 monthly
Other
Other facts
- A/C: Central Air, A/C Age 6+ Years
- Attic Description: Floored, Pull Down, Exhaust Fan
- Equipment/Appliances: Disposal, Elec. Dryer HU, Range Hood
- Exterior Features: Gutters
- Bath Features: Bath/Shower, Bath/Tub, Tub/Shower
- Heating: Heat Age 6+ Yrs
- HO Fees Include: Area Lights, HO Association, Maint Com. Area
- Washer Dryer Location: 1st Floor, Utility Room WD
- Bedrooms 1st Floor: Yes
- Roof: Shingle, 25 Year Warranty, Roof Age 11+ Years
- Master Bedroom 1st Floor: Yes
- Living Room Floor: Main
- Water Heater: Water Htr Age 6+ Yrs
- Water/Sewer: City Sewer, City Water
- Master Bedroom Floor: Main
- Inside City: Yes
- Design: 2 Story
- Entrance Hall Floor: Main
- Kitchen Floor: Main
- Bedroom 2 Floor: Second
- Bedroom 3 Floor: Second
- Other Rooms: 1st Floor Master Bedroom, Family Room, Office
- Parking: Entry/Front, DW/Concrete, Parking Pad, Garage
- Office/Study Floor: Main
- Garage Floor: Main
- Style: Transitional
- Foundation: Slab
- Subdivision: Wyckford
- Interior Features: Smoke Alarm, High Speed Internet
- Restrictive Covenants: Yes
- Acres: 0-.25 Acres
- HOA 1 Fees Required: Yes
- HOA 1 Fee Payment: Quarterly
Price history
| Date | Event | Price |
|---|---|---|
| 4/28/2023 | Sold | $355,000+47.9%$200/sqft |
Source: Public Record Report a problem | ||
| 4/24/2018 | Sold | $240,000+4.4%$135/sqft |
Source: | ||
| 3/15/2018 | Pending sale | $229,900$130/sqft |
Source: RE/MAX Advantage #2173661 Report a problem | ||
| 3/13/2018 | Listed for sale | $229,900$130/sqft |
Source: RE/MAX Advantage #2173661 Report a problem | ||
| 2/19/2018 | Pending sale | $229,900$130/sqft |
Source: RE/MAX Advantage #2173661 Report a problem | ||
Public tax history
| Year | Property taxes | Tax assessment |
|---|---|---|
| 2025 | $3,040 +0.4% | $346,313 |
| 2024 | $3,028 +17.3% | $346,313 +47.4% |
| 2023 | $2,581 +7.6% | $234,949 |
Find assessor info on the county website
Neighborhood: Northeast Raleigh
Nearby schools
GreatSchools rating
- 2/10Wilburn ElementaryGrades: PK-5Distance: 1.1 mi
- 5/10Durant Road MiddleGrades: 6-8Distance: 6.6 mi
- 3/10Knightdale HighGrades: 9-12Distance: 4.8 mi
Schools provided by the listing agent
- Elementary: Wake - Wildwood Forest
- Middle: Wake - Durant
- High: Wake - Knightdale
Source: The MLS. This data may not be complete. We recommend contacting the local school district to confirm school assignments for this home.
Get a cash offer in 3 minutes
Find out how much your home could sell for in as little as 3 minutes with a no-obligation cash offer.
Estimated market value$362,100
Get a cash offer in 3 minutes
Find out how much your home could sell for in as little as 3 minutes with a no-obligation cash offer.
Estimated market value
$362,100


