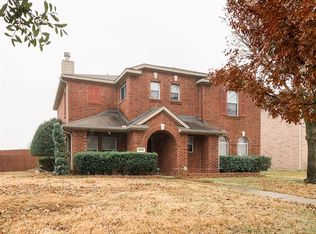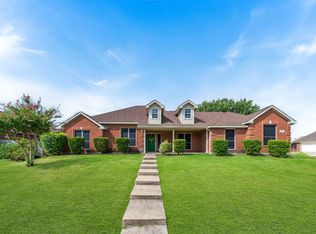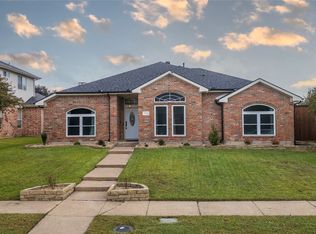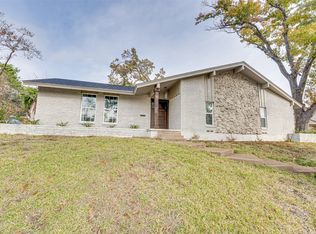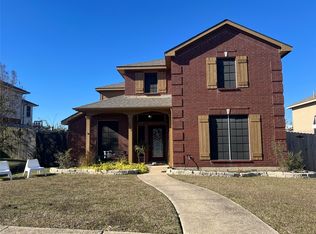Welcome to this beautifully updated 5-bedroom, 3-bath home offering space, style, and convenience. Roof replaced in December 2022! Step inside to find stunning laminate flooring throughout and an open-concept layout perfect for entertaining.
The oversized kitchen is a dream — featuring granite countertops, a modern glass tile backsplash, and stainless steel appliances. Every bedroom is generously sized, giving everyone their own comfortable retreat.
Enjoy outdoor living in the large backyard complete with a wood privacy fence, storage room, and plenty of space to play or relax. Located just steps from the elementary school and 2 minutes from the highway, this home combines comfort with unbeatable convenience.
Don’t miss your chance to see it — schedule your showing today!
For sale
$425,000
4600 Leslie Ln, Balch Springs, TX 75180
5beds
3,640sqft
Est.:
Single Family Residence
Built in 2005
0.42 Acres Lot
$-- Zestimate®
$117/sqft
$13/mo HOA
What's special
Wood privacy fenceStunning laminate flooringLarge backyardStainless steel appliancesGranite countertopsStorage roomModern glass tile backsplash
- 166 days |
- 137 |
- 8 |
Zillow last checked: 8 hours ago
Listing updated: August 21, 2025 at 12:31am
Listed by:
Roxanne Ramirez 0760651,
Realty of America, LLC 512-788-9495
Source: NTREIS,MLS#: 20983055
Tour with a local agent
Facts & features
Interior
Bedrooms & bathrooms
- Bedrooms: 5
- Bathrooms: 3
- Full bathrooms: 3
Primary bedroom
- Features: Jetted Tub, Separate Shower
- Level: Second
- Dimensions: 19 x 17
Bedroom
- Features: Walk-In Closet(s)
- Level: Second
- Dimensions: 14 x 11
Bedroom
- Level: Second
- Dimensions: 15 x 11
Bedroom
- Level: First
- Dimensions: 14 x 10
Bedroom
- Level: Second
- Dimensions: 15 x 13
Breakfast room nook
- Level: First
- Dimensions: 10 x 9
Dining room
- Level: First
- Dimensions: 12 x 12
Game room
- Level: First
- Dimensions: 24 x 20
Kitchen
- Level: First
- Dimensions: 15 x 19
Living room
- Level: First
- Dimensions: 12 x 18
Living room
- Level: First
- Dimensions: 11 x 21
Heating
- Electric
Cooling
- Central Air, Electric
Appliances
- Included: Dishwasher, Electric Cooktop, Electric Oven, Disposal, Microwave
Features
- High Speed Internet, Kitchen Island
- Flooring: Carpet, Ceramic Tile, Laminate, Tile
- Has basement: No
- Number of fireplaces: 1
- Fireplace features: Masonry, Wood Burning
Interior area
- Total interior livable area: 3,640 sqft
Video & virtual tour
Property
Parking
- Total spaces: 2
- Parking features: Concrete, Driveway, Garage
- Attached garage spaces: 2
- Has uncovered spaces: Yes
Features
- Levels: Two
- Stories: 2
- Pool features: None
- Fencing: Wood
Lot
- Size: 0.42 Acres
Details
- Parcel number: 120798000K0010000
Construction
Type & style
- Home type: SingleFamily
- Architectural style: Traditional,Detached
- Property subtype: Single Family Residence
- Attached to another structure: Yes
Materials
- Brick
- Foundation: Slab
- Roof: Composition
Condition
- Year built: 2005
Utilities & green energy
- Sewer: Public Sewer
- Water: Public
- Utilities for property: Sewer Available, Water Available
Community & HOA
Community
- Security: Smoke Detector(s)
- Subdivision: Spring Ridge Ph 01
HOA
- Has HOA: Yes
- Services included: Maintenance Grounds
- HOA fee: $160 annually
- HOA name: Goodwin and Company
- HOA phone: 855-289-6007
Location
- Region: Balch Springs
Financial & listing details
- Price per square foot: $117/sqft
- Tax assessed value: $380,000
- Annual tax amount: $7,550
- Date on market: 6/27/2025
- Cumulative days on market: 83 days
- Listing terms: Cash,Conventional,FHA,VA Loan
Estimated market value
Not available
Estimated sales range
Not available
$3,228/mo
Price history
Price history
| Date | Event | Price |
|---|---|---|
| 8/21/2025 | Price change | $425,000-1.2%$117/sqft |
Source: NTREIS #20983055 Report a problem | ||
| 6/27/2025 | Listed for sale | $430,000+11.7%$118/sqft |
Source: NTREIS #20983055 Report a problem | ||
| 4/5/2023 | Sold | -- |
Source: NTREIS #20157426 Report a problem | ||
| 1/27/2023 | Pending sale | $385,000$106/sqft |
Source: NTREIS #20157426 Report a problem | ||
| 1/17/2023 | Contingent | $385,000$106/sqft |
Source: NTREIS #20157426 Report a problem | ||
Public tax history
Public tax history
| Year | Property taxes | Tax assessment |
|---|---|---|
| 2024 | $9,214 +125.3% | $380,000 -6.1% |
| 2023 | $4,090 +7.7% | $404,730 +31% |
| 2022 | $3,798 +2.1% | $309,060 +11.5% |
Find assessor info on the county website
BuyAbility℠ payment
Est. payment
$2,777/mo
Principal & interest
$2066
Property taxes
$549
Other costs
$162
Climate risks
Neighborhood: Spring Ridge
Nearby schools
GreatSchools rating
- 4/10Mackey Elementary SchoolGrades: PK-5Distance: 0.1 mi
- 5/10Terry Middle SchoolGrades: 6-8Distance: 2.9 mi
- 4/10Horn High SchoolGrades: 9-12Distance: 2.3 mi
Schools provided by the listing agent
- Elementary: Mackey
- Middle: New
- High: Westmesqui
- District: Mesquite ISD
Source: NTREIS. This data may not be complete. We recommend contacting the local school district to confirm school assignments for this home.
- Loading
- Loading
