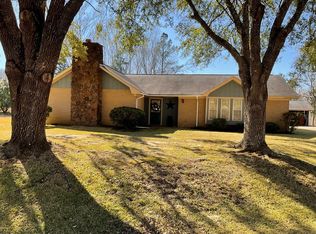Closed
Price Unknown
4600 Nailor Rd, Vicksburg, MS 39180
3beds
1,758sqft
Residential, Single Family Residence
Built in 1986
3.8 Acres Lot
$269,500 Zestimate®
$--/sqft
$1,822 Estimated rent
Home value
$269,500
Estimated sales range
Not available
$1,822/mo
Zestimate® history
Loading...
Owner options
Explore your selling options
What's special
Beautiful 3-bedroom, 2-bath residence is set on a large, flat 3.8-acre lot, offering the perfect blend of comfort, charm, and natural beauty. Step inside to be greeted by an open-concept design that seamlessly connects the living, dining, and kitchen areas. The living room boasts a vaulted ceiling, creating a spacious and airy feel, while the gleaming real wood floors add warmth and elegance throughout. The sunroom invites you to relax with your morning coffee or unwind with a book, enjoying the tranquil views of the expansive backyard. Outdoors, you'll find a covered cypress pergola, perfect for hosting gatherings or enjoying peaceful evenings under the stars. The property features a spacious workshop, providing ample space for projects and storage. There are also blueberry bushes and pear trees, offering fresh, homegrown treats right in your backyard along with a composter and a cistern tank to make gardening a joy. Whether you're looking for a serene retreat or a place to entertain, this property is a rare gem that combines the best of indoor and outdoor living. Don't miss the opportunity to make this charming house your own!
Zillow last checked: 8 hours ago
Listing updated: January 20, 2025 at 01:35pm
Listed by:
Christy Wilson 601-529-9304,
Exit Realty Legacy Group
Bought with:
Andrea Lewis, B21097
Leech Real Estate of Vicksburg
Source: MLS United,MLS#: 4097131
Facts & features
Interior
Bedrooms & bathrooms
- Bedrooms: 3
- Bathrooms: 2
- Full bathrooms: 2
Heating
- Central
Cooling
- Ceiling Fan(s), Central Air, Gas
Appliances
- Included: Dishwasher, Free-Standing Range, Refrigerator, Washer/Dryer, Water Heater
- Laundry: Laundry Room
Features
- Ceiling Fan(s), Entrance Foyer, Granite Counters, Kitchen Island, Open Floorplan, Vaulted Ceiling(s)
- Flooring: Laminate, Wood
- Has fireplace: Yes
- Fireplace features: Gas Log, Living Room
Interior area
- Total structure area: 1,758
- Total interior livable area: 1,758 sqft
Property
Parking
- Total spaces: 2
- Parking features: Attached, Driveway, Parking Pad, Concrete
- Attached garage spaces: 2
- Has uncovered spaces: Yes
Features
- Levels: One
- Stories: 1
- Exterior features: Rain Barrel/Cistern(s)
Lot
- Size: 3.80 Acres
- Features: Level
Details
- Additional structures: Workshop
- Parcel number: 121199999000603
Construction
Type & style
- Home type: SingleFamily
- Property subtype: Residential, Single Family Residence
Materials
- Brick
- Foundation: Slab
- Roof: Composition
Condition
- New construction: No
- Year built: 1986
Utilities & green energy
- Sewer: Septic Tank
- Water: Public
- Utilities for property: Electricity Connected, Propane Available, Sewer Available, Water Available
Community & neighborhood
Location
- Region: Vicksburg
- Subdivision: Metes And Bounds
Price history
| Date | Event | Price |
|---|---|---|
| 1/20/2025 | Sold | -- |
Source: MLS United #4097131 Report a problem | ||
| 12/5/2024 | Pending sale | $262,000$149/sqft |
Source: MLS United #4097131 Report a problem | ||
| 11/14/2024 | Listed for sale | $262,000$149/sqft |
Source: Vicksburg Warren County BOR #32833 Report a problem | ||
| 1/5/1994 | Sold | -- |
Source: Agent Provided Report a problem | ||
Public tax history
| Year | Property taxes | Tax assessment |
|---|---|---|
| 2024 | $652 +0% | $14,254 |
| 2023 | $652 0% | $14,254 |
| 2022 | $652 +0% | $14,254 +10.9% |
Find assessor info on the county website
Neighborhood: 39180
Nearby schools
GreatSchools rating
- 3/10South Park Elementary SchoolGrades: PK-6Distance: 2.5 mi
- 2/10Vicksburg Junior High SchoolGrades: 7-8Distance: 5.8 mi
- 6/10Vicksburg High SchoolGrades: 9-12Distance: 4.6 mi
