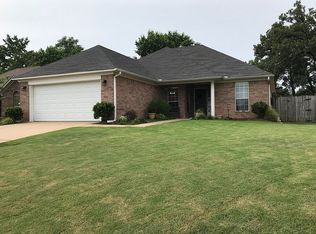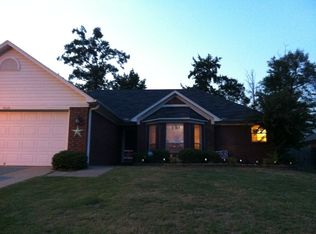Beautiful home for rent in West Conway! Spacious home with a large, beautiful back yard in a very nice and quiet neighborhood. Master suite has 2 separate walk-in closets. It is a 3 bed, 2 bath with an attached two car garage! Stove, microwave, dishwasher, and fridge come with the rental property. This property has washer and dryer as well. Credit and background check required. A bank account is required to rent this property. Move in ready on 9/8/2025 Rent is $1,800 with a $1,200 deposit. Office Hours: 8am-5pm Tenant is responsible for lawn care and no smoking inside the property. Lease runs yearly.
This property is off market, which means it's not currently listed for sale or rent on Zillow. This may be different from what's available on other websites or public sources.


