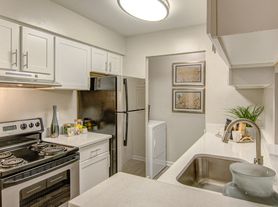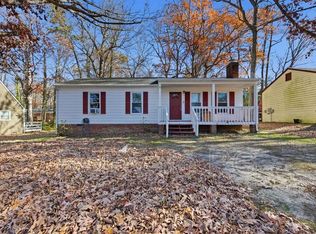Located in the desirable Brandermill community is our spacious 4-bedroom, 2.5-bathroom home and is ready for immediate occupancy. This home features an eat-in kitchen, a separate living room, family room, and dining room, providing ample space for comfortable living. Appliances included are refrigerator, dishwasher, stove, and washer and dryer for your convenience. The property has recently undergone extensive updates, including fresh paint throughout, new LVP flooring, and new carpet, offering a fresh and modern feel. Outside, a large deck overlooks a peaceful wooded lot, perfect for relaxation and entertaining. Fireplace not available for tenant use. Credit and background checks performed. Minimum credit score 630 and above. Household income must equal or exceed three times the monthly rent. Take advantage of immediate move-in benefits. Appointment required to view. Pets welcomed with prior owner approval. Pet deposit and fees apply. Tenants must abide by all HOA Rules and Regulations.
House for rent
$2,250/mo
4600 Painted Post Ln, Midlothian, VA 23112
4beds
1,832sqft
Price may not include required fees and charges.
Singlefamily
Available now
Central air
In unit laundry
Driveway parking
Heat pump, fireplace
What's special
Family roomNew carpetNew lvp flooringPeaceful wooded lotEat-in kitchenDining roomLarge deck
- 73 days |
- -- |
- -- |
Travel times
Looking to buy when your lease ends?
Consider a first-time homebuyer savings account designed to grow your down payment with up to a 6% match & a competitive APY.
Facts & features
Interior
Bedrooms & bathrooms
- Bedrooms: 4
- Bathrooms: 3
- Full bathrooms: 2
- 1/2 bathrooms: 1
Rooms
- Room types: Dining Room
Heating
- Heat Pump, Fireplace
Cooling
- Central Air
Appliances
- Included: Dishwasher, Dryer, Range, Refrigerator, Stove, Washer
- Laundry: In Unit
Features
- Dining Area, Eat-in Kitchen, Exhaust Fan, Laminate Counters, Separate/Formal Dining Room, Walk-In Closet(s), Window Treatments
- Flooring: Carpet
- Has fireplace: Yes
Interior area
- Total interior livable area: 1,832 sqft
Property
Parking
- Parking features: Driveway, Off Street
- Details: Contact manager
Features
- Stories: 2
- Exterior features: Contact manager
- Has private pool: Yes
Details
- Parcel number: 731678347300000
Construction
Type & style
- Home type: SingleFamily
- Property subtype: SingleFamily
Community & HOA
Community
- Features: Playground
HOA
- Amenities included: Pool
Location
- Region: Midlothian
Financial & listing details
- Lease term: 12 Months
Price history
| Date | Event | Price |
|---|---|---|
| 10/20/2025 | Price change | $2,250-2.2%$1/sqft |
Source: CVRMLS #2523551 | ||
| 9/9/2025 | Listed for rent | $2,300-2.1%$1/sqft |
Source: CVRMLS #2523551 | ||
| 9/8/2025 | Listing removed | $2,350$1/sqft |
Source: Zillow Rentals | ||
| 9/5/2025 | Price change | $2,350-2.1%$1/sqft |
Source: Zillow Rentals | ||
| 8/12/2025 | Price change | $2,400-5.9%$1/sqft |
Source: Zillow Rentals | ||

