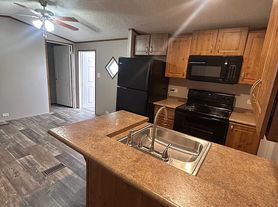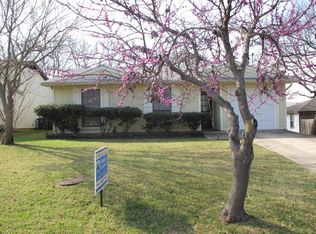Superb 3-2-2 with bonus office!
*ESTIMATED TOTAL MONTHLY LEASING PRICE: $1,899.95
Base Rent: $1,795.00
Filter Delivery: $5.00
Renters Insurance: $10.95
$1M Identify Protection, Credit Building, Resident Rewards, Move-In Concierge: $34.00
High-speed Internet up to 1 Gig: $55.00
TENANT SELECTION CRITERIA
*The estimated total monthly leasing price does not include utilities or optional/conditional fees, such as: pet, utility service, and security deposit waiver fees. Our Resident Benefits Package includes required Renters Insurance, Utility Service Set-Up, Identity Theft Protection, Resident Rewards, HVAC air filter delivery (where applicable), and Credit Building, all at the additional monthly cost shown above.
PROPERTY DESCRIPTION
Perfectly Laid Out Home with Bonus Office in Denton ISD! This superb 3-bedroom, 2-bathroom, 2-car garage home is a single-story gem with a thoughtful, open-concept design. Enjoy the added privacy of a split bedroom layout, while a bonus office provides the perfect space for remote work or a study. Updates include LVP flooring through out in June 2025, New dishwasher in 2023, and water heater in 2024. The gourmet kitchen is a chef's delight, opening up to a cozy breakfast nook and featuring a large breakfast bar with plenty of counter and cabinet space. Tenants are responsible for providing their own refrigerator. Additional features include a covered front porch, gutters, and a sprinkler system. You'll also have access to a community pool and a large, fenced backyard for plenty of privacy. Pictures may be older than 1 year. Pets are considered on a case-by-case basis.
$0 DEPOSIT TERMS & CONDITIONS:
HomeRiver Group has partnered with Termwise to offer an affordable alternative to an upfront cash security deposit. Eligible residents can choose between paying an upfront security deposit or replacing it with an affordable Termwise monthly security deposit waiver fee.
LEASE COMMENCEMENT REQUIREMENTS:
Once approved, the lease commencement date must be within 14 days. If the property is unavailable for move-in, the lease commencement date must be set within 14 days of the expected availability date.
BEWARE OF SCAMS:
HomeRiver Group does not advertise properties on Craigslist, LetGo, or other classified ad websites. If you suspect one of our properties has been fraudulently listed on these platforms, please notify HomeRiver Group immediately. All payments related to leasing with HomeRiver Group are made exclusively through our website. We never accept wire transfers or payments via Zelle, PayPal, or Cash App. All leasing information contained herein is deemed accurate but not guaranteed. Please note that changes may have occurred since the photographs were taken. Square footage is estimated.
This home is not set up for housing vouchers.
$75 application fee/adult, a $150 admin fee due at move-in. Tenants are responsible for utilities and yard care. $300 non-refundable pet fee per pet, $25 mo/rent and pet screening fee per pet prior to move-in.
House for rent
$1,795/mo
4600 Rhone Dr, Argyle, TX 76226
3beds
1,791sqft
Price may not include required fees and charges.
Single family residence
Available now
Cats, dogs OK
Central air, ceiling fan
Hookups laundry
Attached garage parking
Forced air
What's special
Bonus officeLvp flooringSplit bedroom layoutFenced backyardGourmet kitchenCovered front porchSprinkler system
- 19 days |
- -- |
- -- |
Travel times
Looking to buy when your lease ends?
Consider a first-time homebuyer savings account designed to grow your down payment with up to a 6% match & a competitive APY.
Facts & features
Interior
Bedrooms & bathrooms
- Bedrooms: 3
- Bathrooms: 2
- Full bathrooms: 2
Heating
- Forced Air
Cooling
- Central Air, Ceiling Fan
Appliances
- Included: Dishwasher, WD Hookup
- Laundry: Hookups
Features
- Ceiling Fan(s), WD Hookup
- Flooring: Hardwood
Interior area
- Total interior livable area: 1,791 sqft
Video & virtual tour
Property
Parking
- Parking features: Attached
- Has attached garage: Yes
- Details: Contact manager
Features
- Exterior features: Heating system: ForcedAir
- Fencing: Fenced Yard
Details
- Parcel number: R258477
Construction
Type & style
- Home type: SingleFamily
- Property subtype: Single Family Residence
Community & HOA
Location
- Region: Argyle
Financial & listing details
- Lease term: 1 Year
Price history
| Date | Event | Price |
|---|---|---|
| 11/4/2025 | Price change | $1,795-2.7%$1/sqft |
Source: Zillow Rentals | ||
| 10/22/2025 | Listed for rent | $1,845-5.1%$1/sqft |
Source: Zillow Rentals | ||
| 9/26/2025 | Listing removed | $1,945$1/sqft |
Source: Zillow Rentals | ||
| 8/27/2025 | Listed for rent | $1,945+39.4%$1/sqft |
Source: Zillow Rentals | ||
| 5/10/2016 | Listing removed | $1,395+7.7%$1/sqft |
Source: One Prop- Dallas | ||

