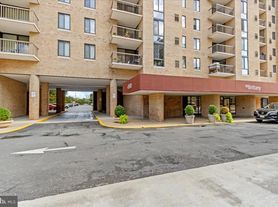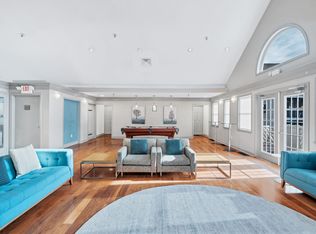Remodeled & Gorgeous 1BR, 1BA Condo in The Carlton of Arlington*Lovely hardwood floors entire main level with neutral paint tones throughout*Kitchen with Quartz Countertops, ample cabinetry in tones of white, complementary subway tile backsplash, and updated stainless steel appliances*Spacious living room off kitchen with sliding glass doors leading to balcony* Spacious bedroom with ample closet space and access to balcony.* Updated, sleek, and modern full bathroom.* Multiple laundry rooms on each floor, with one just steps away from the unit*Building amenities include 24 hour security & concierge desk in Lobby Interior*Condo amenities include Gym, Tennis Courts, Pool, Party Room, Fitness Center Large fully equipped fitness center Tennis Courts Two tennis courts Dog Parks Close by dog parks Pool Large outdoor pool Party Room Right on the bike path (four mile run trail and W&OD Trail)*Only one pet allowed, the weight of the pet is not to exceed 25 pounds*no pit bulls*Option to pay for reserved parking spot for $50/month*
Apartment for rent
$2,050/mo
4600 S Four Mile Run Dr APT 414, Arlington, VA 22204
1beds
828sqft
Price may not include required fees and charges.
Apartment
Available Mon Dec 8 2025
Cats, small dogs OK
Central air, electric
Common area laundry
None parking
Natural gas, forced air
What's special
Neutral paint tonesSpacious bedroomSliding glass doorsHardwood floorsAmple closet spaceQuartz countertopsAmple cabinetry
- 4 hours |
- -- |
- -- |
Travel times
Looking to buy when your lease ends?
Consider a first-time homebuyer savings account designed to grow your down payment with up to a 6% match & 3.83% APY.
Facts & features
Interior
Bedrooms & bathrooms
- Bedrooms: 1
- Bathrooms: 1
- Full bathrooms: 1
Rooms
- Room types: Dining Room, Family Room
Heating
- Natural Gas, Forced Air
Cooling
- Central Air, Electric
Appliances
- Included: Dishwasher, Disposal, Refrigerator
- Laundry: Common Area, Shared
Features
- Combination Dining/Living, Dining Area, Family Room Off Kitchen, Floor Plan - Traditional, Kitchen - Efficiency, Kitchen - Gourmet, Storage, Upgraded Countertops, View
- Flooring: Hardwood
Interior area
- Total interior livable area: 828 sqft
Property
Parking
- Parking features: Contact manager
- Details: Contact manager
Features
- Exterior features: Contact manager
- Has view: Yes
- View description: City View
Details
- Parcel number: 28034623
Construction
Type & style
- Home type: Apartment
- Property subtype: Apartment
Condition
- Year built: 1965
Utilities & green energy
- Utilities for property: Electricity, Garbage, Gas, Sewage, Water
Building
Management
- Pets allowed: Yes
Community & HOA
Location
- Region: Arlington
Financial & listing details
- Lease term: Contact For Details
Price history
| Date | Event | Price |
|---|---|---|
| 10/6/2025 | Listed for rent | $2,050+2.5%$2/sqft |
Source: Bright MLS #VAAR2064348 | ||
| 11/19/2024 | Listing removed | $2,000$2/sqft |
Source: Bright MLS #VAAR2050268 | ||
| 11/7/2024 | Listed for rent | $2,000$2/sqft |
Source: Bright MLS #VAAR2050268 | ||
| 12/17/2003 | Sold | $135,900+171.8%$164/sqft |
Source: Public Record | ||
| 5/1/1996 | Sold | $50,000$60/sqft |
Source: Public Record | ||
Neighborhood: Columbia Forest
There are 9 available units in this apartment building

