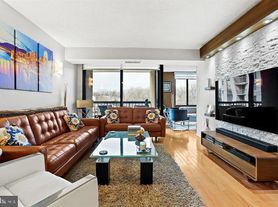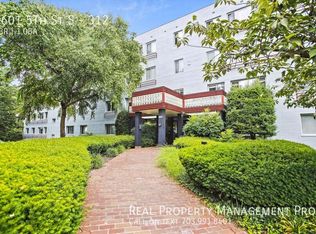This 568 square foot apartment home has 0 bedrooms and 1.0 bathrooms. This home is located at 4600 S Four Mile Run Dr APT 911, Arlington, VA 22204.
Apartment for rent
$1,650/mo
4600 S Four Mile Run Dr APT 911, Arlington, VA 22204
Studio
568sqft
Price may not include required fees and charges.
Apartment
Available now
Cats, small dogs OK
Central air, electric
Common area laundry
Off street parking
Natural gas
What's special
- 23 hours |
- -- |
- -- |
Travel times
Renting now? Get $1,000 closer to owning
Unlock a $400 renter bonus, plus up to a $600 savings match when you open a Foyer+ account.
Offers by Foyer; terms for both apply. Details on landing page.
Facts & features
Interior
Bedrooms & bathrooms
- Bedrooms: 0
- Bathrooms: 1
- Full bathrooms: 1
Heating
- Natural Gas
Cooling
- Central Air, Electric
Appliances
- Included: Disposal, Range, Refrigerator, Stove
- Laundry: Common Area, Shared
Features
- Breakfast Area, Combination Dining/Living, Exhaust Fan, Flat, Open Floorplan, Sauna, Storage, Walk-In Closet(s)
- Flooring: Carpet
Interior area
- Total interior livable area: 568 sqft
Property
Parking
- Parking features: Off Street, Parking Lot, Private
- Details: Contact manager
Features
- Exterior features: Accessible Elevator Installed, Architecture Style: Contemporary, Barbecue, Bathroom 1, Breakfast Area, Cmc-Management, Combination Dining/Living, Common Area, Common Grounds, Community, Concierge, Desk in Lobby, Efficiency (Additional), Elevator(s), Exercise Room, Exhaust Fan, Extensive Hardscape, Exterior Cameras, Fire Detection System, Fire Escape, Fitness Center, Flat, Flood Lights, Floor Covering: Ceramic, Flooring: Ceramic, Game Room, Gas Water Heater, Heating system: Convector, Heating: Gas, Jogging Path, Kitchen, Laundry Facilities, Library, Lighted, Lighting, Limited Common Elements, Main Entrance Lock, Monitored, Off Street, Open Floorplan, Oven/Range - Gas, Parking Lot, Party Room, Picnic Area, Pool, Pool - Outdoor, Private, Reserved/Assigned Parking, Sauna, Security, Sidewalks, Sliding, Smoke Detector(s), Stainless Steel Appliance(s), Storage, Street Lights, Surveillance Sys, Tennis Court(s), Unassigned, View Type: Garden/Lawn, Walk-In Closet(s)
- Spa features: Sauna
Details
- Parcel number: 28034830
Construction
Type & style
- Home type: Apartment
- Architectural style: Contemporary
- Property subtype: Apartment
Condition
- Year built: 1965
Building
Management
- Pets allowed: Yes
Community & HOA
Community
- Features: Fitness Center, Pool, Tennis Court(s)
HOA
- Amenities included: Fitness Center, Pool, Sauna, Tennis Court(s)
Location
- Region: Arlington
Financial & listing details
- Lease term: Contact For Details
Price history
| Date | Event | Price |
|---|---|---|
| 10/7/2025 | Listed for rent | $1,650$3/sqft |
Source: Bright MLS #VAAR2064746 | ||
| 10/7/2025 | Listing removed | $1,650$3/sqft |
Source: Bright MLS #VAAR2063886 | ||
| 9/29/2025 | Price change | $1,650-2.9%$3/sqft |
Source: Bright MLS #VAAR2063886 | ||
| 9/22/2025 | Price change | $1,700-5.6%$3/sqft |
Source: Bright MLS #VAAR2063886 | ||
| 9/16/2025 | Listed for rent | $1,800$3/sqft |
Source: Bright MLS #VAAR2063886 | ||
Neighborhood: Columbia Forest
There are 9 available units in this apartment building

