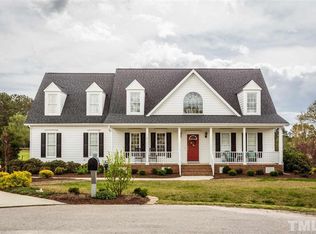Outstanding executive style home on large cul-de-sac lot in popular pool and tennis community. This parade of homes gold winner boasts hardwood floors, gas log fireplace and central vac. Upgraded gourmet kitchen features granite countertops, ceramic tile floor, electric cooktop and double oven. First floor master suite includes trey ceiling, double vanity, walk in shower and whirlpool tub. Large bonus room with back stairs entrance. Oversized custom patio is perfect for entertaining! See this home today!
This property is off market, which means it's not currently listed for sale or rent on Zillow. This may be different from what's available on other websites or public sources.
