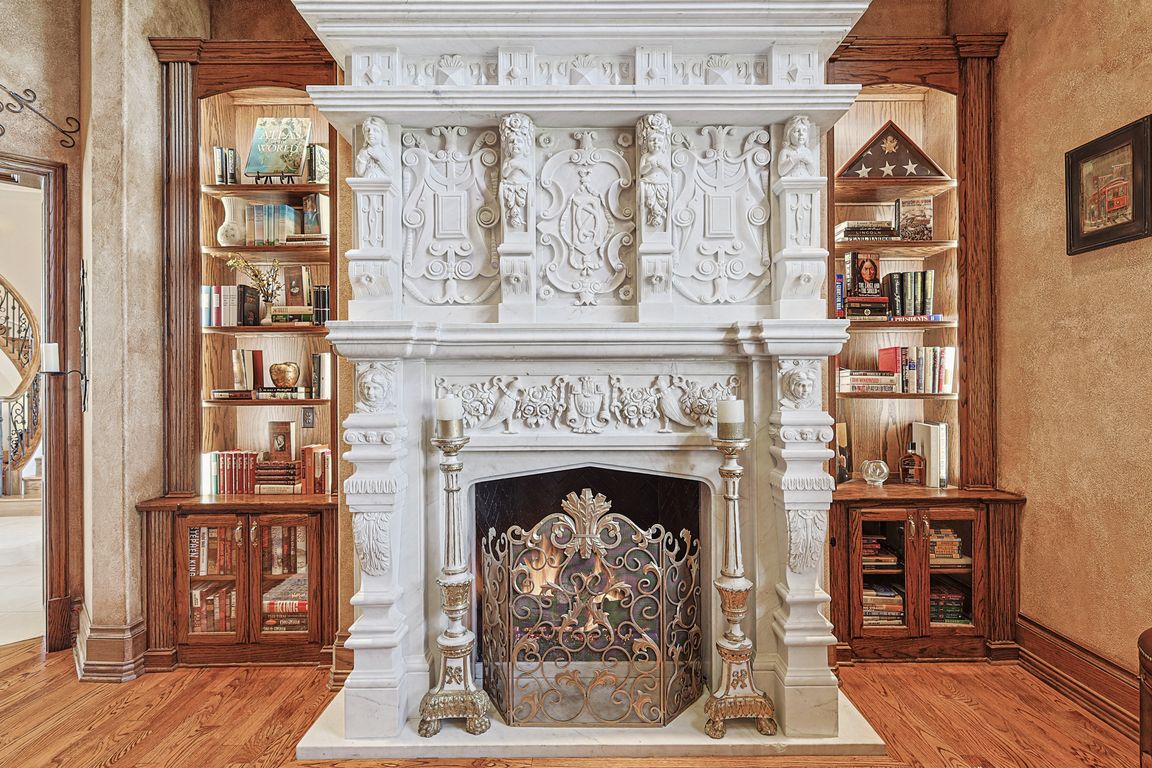
For salePrice cut: $250K (6/2)
$2,950,000
5beds
7,477sqft
4600 Stafford Dr, Colleyville, TX 76034
5beds
7,477sqft
Single family residence
Built in 2005
0.90 Acres
7 Attached garage spaces
$395 price/sqft
What's special
Ornate marble fireplaceSophisticated denProfessionally landscaped groundsOutdoor kitchenPrivate oasisBuilt-in deskDramatic two-story library
Thoughtfully designed for both grand entertaining and everyday luxury, this exquisite estate was crafted by acclaimed architect Ken Schaumburg and built by Dan Thomas, and effortlessly blends French elegance with rustic warmth, creating a refined ambiance that invites connection, comfort and lingering conversation. From the moment you enter, the home reveals its ...
- 61 days
- on Zillow |
- 1,342 |
- 51 |
Source: NTREIS,MLS#: 20979573
Travel times
Pool
Outdoor Living
Kitchen
Breakfast Nook
Living Room
Dining Room
Office
Upstairs Den + Wet Bar
Media Room
Zillow last checked: 7 hours ago
Listing updated: June 30, 2025 at 01:02pm
Listed by:
Ashley Mooring 0593375 817-731-8466,
Briggs Freeman Sotheby's Int'l 817-731-8466,
Jessica James Smith 0587574 214-908-4724,
Briggs Freeman Sothebys Intl
Source: NTREIS,MLS#: 20979573
Facts & features
Interior
Bedrooms & bathrooms
- Bedrooms: 5
- Bathrooms: 7
- Full bathrooms: 5
- 1/2 bathrooms: 2
Primary bedroom
- Features: Closet Cabinetry, Ceiling Fan(s), Dual Sinks, Double Vanity, En Suite Bathroom, Fireplace, Jetted Tub, Linen Closet, Sitting Area in Primary, Separate Shower
- Level: First
- Dimensions: 23 x 18
Bedroom
- Features: En Suite Bathroom, Walk-In Closet(s)
- Level: Second
- Dimensions: 13 x 11
Bedroom
- Features: En Suite Bathroom, Walk-In Closet(s)
- Level: Second
- Dimensions: 13 x 13
Bedroom
- Features: Ceiling Fan(s), En Suite Bathroom, Walk-In Closet(s)
- Level: Second
- Dimensions: 15 x 11
Bedroom
- Features: En Suite Bathroom, Walk-In Closet(s)
- Level: Second
- Dimensions: 15 x 12
Primary bathroom
- Features: Built-in Features, Closet Cabinetry, Dual Sinks, Double Vanity, En Suite Bathroom, Granite Counters, Jetted Tub, Linen Closet, Sitting Area in Primary, Sink
- Level: First
- Dimensions: 0 x 0
Breakfast room nook
- Level: First
- Dimensions: 14 x 10
Den
- Features: Built-in Features, Fireplace
- Level: Second
- Dimensions: 17 x 16
Dining room
- Level: First
- Dimensions: 14 x 13
Half bath
- Level: First
- Dimensions: 0 x 0
Half bath
- Level: First
- Dimensions: 0 x 0
Kitchen
- Features: Breakfast Bar, Built-in Features, Butler's Pantry, Dual Sinks, Eat-in Kitchen, Granite Counters, Kitchen Island, Pantry, Stone Counters, Sink
- Level: First
- Dimensions: 19 x 14
Library
- Features: Built-in Features, Fireplace
- Level: First
- Dimensions: 25 x 18
Living room
- Level: First
- Dimensions: 15 x 14
Living room
- Features: Built-in Features, Fireplace
- Level: First
- Dimensions: 20 x 20
Media room
- Level: Second
- Dimensions: 13 x 13
Office
- Features: Built-in Features, Ceiling Fan(s)
- Level: Second
- Dimensions: 13 x 11
Utility room
- Features: Utility Room
- Level: First
- Dimensions: 13 x 13
Heating
- Central, Fireplace(s), Natural Gas, Zoned
Cooling
- Central Air, Ceiling Fan(s), Electric, Zoned
Appliances
- Included: Some Gas Appliances, Double Oven, Dishwasher, Gas Cooktop, Disposal, Gas Oven, Gas Water Heater, Microwave, Plumbed For Gas, Refrigerator, Trash Compactor, Tankless Water Heater, Wine Cooler
Features
- Wet Bar, Built-in Features, Chandelier, Cathedral Ceiling(s), Dry Bar, Decorative/Designer Lighting Fixtures, Double Vanity, Eat-in Kitchen, Granite Counters, High Speed Internet, Kitchen Island, Open Floorplan, Pantry, Paneling/Wainscoting, Smart Home, Cable TV, Vaulted Ceiling(s), Natural Woodwork, Walk-In Closet(s), Wired for Sound
- Flooring: Hardwood, Slate
- Has basement: No
- Number of fireplaces: 7
- Fireplace features: Bedroom, Bath, Gas, Gas Log, Gas Starter, Kitchen, Library, Living Room, Masonry, Primary Bedroom, Outside
Interior area
- Total interior livable area: 7,477 sqft
Video & virtual tour
Property
Parking
- Total spaces: 9
- Parking features: Additional Parking, Circular Driveway, Direct Access, Driveway, Epoxy Flooring, Electric Gate, Enclosed, Garage, Garage Door Opener, Gated, Heated Garage, Inside Entrance, Kitchen Level, Oversized, Paver Block, Parking Pad, Private, Garage Faces Side, Storage
- Attached garage spaces: 7
- Covered spaces: 9
- Has uncovered spaces: Yes
Features
- Levels: Two
- Stories: 2
- Patio & porch: Covered
- Exterior features: Courtyard, Fire Pit, Gas Grill, Lighting, Outdoor Grill, Outdoor Kitchen, Outdoor Living Area, Private Entrance, Private Yard, Rain Gutters
- Has private pool: Yes
- Pool features: Cabana, Gunite, Heated, In Ground, Outdoor Pool, Pool, Private, Pool Sweep, Pool/Spa Combo, Sport, Waterfall, Water Feature
- Fencing: Brick,Back Yard,Fenced,Full,Front Yard,Gate,Metal,Perimeter,Wrought Iron
Lot
- Size: 0.9 Acres
- Dimensions: 210 x 189
- Features: Acreage, Back Yard, Lawn, Landscaped, Level, Sprinkler System
Details
- Additional structures: Cabana, Second Garage, Garage(s), Outdoor Kitchen
- Parcel number: 02946599
- Special conditions: Standard
Construction
Type & style
- Home type: SingleFamily
- Architectural style: French Provincial,Traditional,Detached
- Property subtype: Single Family Residence
Materials
- Brick, Rock, Stone
- Foundation: Slab
- Roof: Tile
Condition
- Year built: 2005
Utilities & green energy
- Sewer: Public Sewer
- Water: Public
- Utilities for property: Electricity Available, Electricity Connected, Natural Gas Available, Phone Available, Sewer Available, Separate Meters, Underground Utilities, Water Available, Cable Available
Community & HOA
Community
- Security: Prewired, Security System, Carbon Monoxide Detector(s), Fire Alarm, Security Gate, Smoke Detector(s), Security Lights
- Subdivision: Stafford Heights Sub
HOA
- Has HOA: No
Location
- Region: Colleyville
Financial & listing details
- Price per square foot: $395/sqft
- Tax assessed value: $1,518,344
- Annual tax amount: $25,535
- Date on market: 6/24/2025
- Electric utility on property: Yes