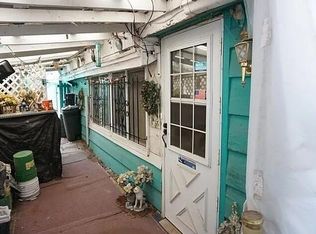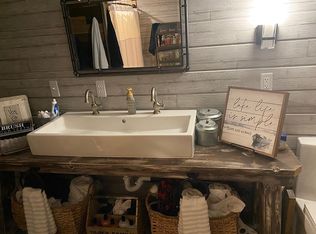Closed
$437,500
4600 View Rd, Loon Lake, WA 99148
3beds
--baths
1,663sqft
Single Family Residence
Built in 1966
5,662.8 Square Feet Lot
$443,100 Zestimate®
$263/sqft
$1,665 Estimated rent
Home value
$443,100
$412,000 - $479,000
$1,665/mo
Zestimate® history
Loading...
Owner options
Explore your selling options
What's special
Find your new retreat at Deer Lake just in time for summer! You'll be sure to find relaxation at this perfectly maintained secondary waterfront home. The large trex deck welcomes you into this 1,663 sq ft, 3 bedroom & 2 bath home. It has the perfect cabin feel w/ pine walls & ceilings & durable LVP flooring all throughout. The main floor offers 2 beds & a shared bath, an open concept kitchen & living room space w/ fireplace, & a second living room that leads to the attached 2-car garage, backyard & the upstairs loft where you'll find the primary bedroom w/ ensuite bath. There you'll enjoy stunning views of the lake from the balcony, 2 closets & the ensuite bath. Out back, you'll find a 2-car detached shop w/ insulated walls, an electric heater, ethernet and lots of built-in storage shelves. Heating & cooling systems include some baseboard electric heat, electric mini splits, & propane fueled fireplace. Enjoy private community amenities including a beach, boat launch, dock, playground and covered picnic area.
Zillow last checked: 8 hours ago
Listing updated: June 27, 2024 at 08:35pm
Listed by:
Hayley Graham 509-998-5772,
Plese Realty LLC
Source: SMLS,MLS#: 202416689
Facts & features
Interior
Bedrooms & bathrooms
- Bedrooms: 3
First floor
- Level: First
Other
- Level: Second
Heating
- Electric, Propane, Ductless, See Remarks
Cooling
- Other
Appliances
- Included: Free-Standing Range, Dishwasher, Refrigerator, Microwave, Washer, Dryer
Features
- Flooring: Wood
- Windows: Windows Vinyl
- Basement: None
- Number of fireplaces: 1
- Fireplace features: Propane
Interior area
- Total structure area: 1,663
- Total interior livable area: 1,663 sqft
Property
Parking
- Total spaces: 4
- Parking features: Attached, Workshop in Garage
- Garage spaces: 4
Features
- Levels: One and One Half
- Stories: 2
- Has view: Yes
- View description: Water
- Has water view: Yes
- Water view: Water
- Waterfront features: Sec Lot, Beach Access, Dock, Own Assoc, See Remarks, Boat Ramp
Lot
- Size: 5,662 sqft
- Features: Views, Sprinkler - Automatic
Details
- Additional structures: Workshop
- Parcel number: 0548200
Construction
Type & style
- Home type: SingleFamily
- Property subtype: Single Family Residence
Materials
- Stone Veneer, Wood Siding
- Roof: Metal
Condition
- New construction: No
- Year built: 1966
Community & neighborhood
Location
- Region: Loon Lake
- Subdivision: Julius Terrace
HOA & financial
HOA
- Has HOA: Yes
- HOA fee: $150 annually
Other
Other facts
- Listing terms: FHA,VA Loan,Conventional,Cash
- Road surface type: Gravel, Dirt
Price history
| Date | Event | Price |
|---|---|---|
| 6/24/2024 | Sold | $437,500-7.9%$263/sqft |
Source: | ||
| 5/26/2024 | Pending sale | $475,000$286/sqft |
Source: | ||
| 5/21/2024 | Listed for sale | $475,000+3.3%$286/sqft |
Source: | ||
| 3/31/2022 | Sold | $460,000+188.4%$277/sqft |
Source: Public Record Report a problem | ||
| 10/30/2009 | Sold | $159,500+99.4%$96/sqft |
Source: | ||
Public tax history
| Year | Property taxes | Tax assessment |
|---|---|---|
| 2024 | $3,679 +0.9% | $396,480 +0.4% |
| 2023 | $3,645 +10.1% | $394,868 +20.7% |
| 2022 | $3,312 +98.3% | $327,047 +92.5% |
Find assessor info on the county website
Neighborhood: 99148
Nearby schools
GreatSchools rating
- 7/10Arcadia Elementary SchoolGrades: 3-5Distance: 12.3 mi
- 8/10Deer Park Middle SchoolGrades: 6-8Distance: 12.1 mi
- 8/10Deer Park High SchoolGrades: 9-12Distance: 12.6 mi
Schools provided by the listing agent
- District: Deer Park
Source: SMLS. This data may not be complete. We recommend contacting the local school district to confirm school assignments for this home.
Get pre-qualified for a loan
At Zillow Home Loans, we can pre-qualify you in as little as 5 minutes with no impact to your credit score.An equal housing lender. NMLS #10287.

