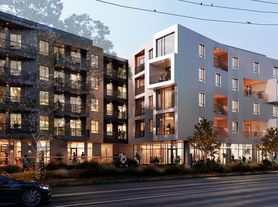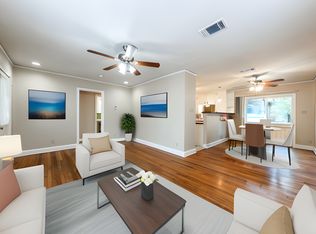Exceptional East Austin 3 Bed/2.5 Bath Modern Farmhouse Style Corner Unit! Available mid-December. Gorgeous wood floors, quartz countertops and designer touches throughout. Ample storage, including quiet-close cabinetry. Stainless steel appliances, separate pantry, and generous island highlight the open kitchen. Ideal for entertaining and quiet evenings in; the wall of windows opens the living area to the covered patio and private, pet-friendly, shaded, fenced yard. Living, dining, kitchen, half-bath, utility room and garage with storage galore, downstairs. Three bedrooms and two full baths upstairs. Spacious primary suite boasts bountiful built-in shelving in wonderful walk-in closet, dual vanity and separate shower. Abundant natural light, remote controlled window shades, and security system with monitoring option. Easy access to East Austin shopping, dining, Southern Walnut Creek Trail, East Boggy Creek Greenbelt and major Austin thoroughfares. Walking distance to Medici Roasting, Small's Pizza, The Front Page, Mam Mam, Zhi Tea, Sky Candy and Springdale General.
Condo for rent
$3,450/mo
4601 Alf Ave UNIT B, Austin, TX 78721
3beds
1,802sqft
Price may not include required fees and charges.
Condo
Available Thu Dec 18 2025
Dogs OK
Central air, ceiling fan
Electric dryer hookup laundry
2 Attached garage spaces parking
Central
What's special
Designer touchesCorner unitWall of windowsAbundant natural lightStainless steel appliancesGorgeous wood floorsBuilt-in shelving
- 2 days |
- -- |
- -- |
Travel times
Looking to buy when your lease ends?
Consider a first-time homebuyer savings account designed to grow your down payment with up to a 6% match & a competitive APY.
Facts & features
Interior
Bedrooms & bathrooms
- Bedrooms: 3
- Bathrooms: 3
- Full bathrooms: 2
- 1/2 bathrooms: 1
Heating
- Central
Cooling
- Central Air, Ceiling Fan
Appliances
- Included: Dishwasher, Disposal, Microwave, Refrigerator, WD Hookup
- Laundry: Contact manager
Features
- Breakfast Bar, Ceiling Fan(s), Double Vanity, Electric Dryer Hookup, Exhaust Fan, High Ceilings, Interior Steps, Multi-level Floor Plan, Quartz Counters, Recessed Lighting, WD Hookup, Walk In Closet, Walk-In Closet(s), Washer Hookup
- Flooring: Tile, Wood
Interior area
- Total interior livable area: 1,802 sqft
Property
Parking
- Total spaces: 2
- Parking features: Attached, Driveway, Garage, Covered
- Has attached garage: Yes
- Details: Contact manager
Features
- Stories: 2
- Exterior features: Contact manager
- Has view: Yes
- View description: Contact manager
Details
- Parcel number: 907321
Construction
Type & style
- Home type: Condo
- Property subtype: Condo
Materials
- Roof: Metal
Condition
- Year built: 2018
Building
Management
- Pets allowed: Yes
Community & HOA
Location
- Region: Austin
Financial & listing details
- Lease term: Negotiable
Price history
| Date | Event | Price |
|---|---|---|
| 11/12/2025 | Listed for rent | $3,450+15.2%$2/sqft |
Source: Unlock MLS #1744032 | ||
| 8/29/2024 | Listing removed | -- |
Source: Unlock MLS #4970351 | ||
| 8/25/2024 | Listed for rent | $2,995-14.4%$2/sqft |
Source: Unlock MLS #4970351 | ||
| 7/1/2024 | Listing removed | -- |
Source: | ||
| 3/26/2024 | Price change | $625,000-10.7%$347/sqft |
Source: | ||

