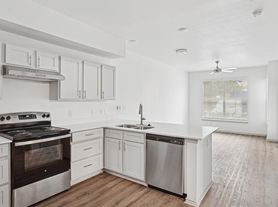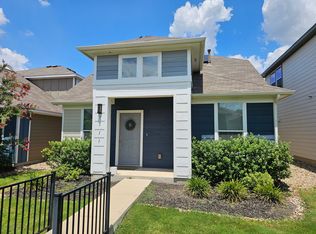Sunlight fills the living area, where tiled floors and a ceiling fan create a comfortable space that's easy to enjoy every day. The layout naturally extends toward the dining area, where a glass-paned back door adds light and provides access outside. From there, the kitchen features generous cabinetry, a stainless steel refrigerator, and plenty of counter space for preparing meals, with a window over the sink that keeps the room bright.
Three bedrooms give everyone space to relax, with the main bedroom offering a ceiling fan, closet, and ensuite bath for added convenience. The second full bath is finished with shelving and a combination shower and tub, making it simple to accommodate family or guests. In-home laundry, central heat, and air conditioning all add to the practical comforts of this home.
Life here means you're close to everything that makes Austin exciting! HEB and Mueller Market District are just minutes away, offering groceries, dining, and weekend farmers' markets. Downtown is a quick drive, giving you access to live music, cultural events, and an endless variety of restaurants. Travel is just as easy, with Austin-Bergstrom International Airport nearby. Up to two cats are welcome to make this home their own alongside you.
*This single-family home comes with an in-law unit that will be leased out separately. Message for more details.
*Our homes come as-is with all essentials in working order. Want upgrades? Request it through the Belong app, and our trusted pros will take care of the rest!
House for rent
$2,595/mo
4601 Bundyhill Dr, Austin, TX 78723
3beds
1,436sqft
Price may not include required fees and charges.
Single family residence
Available now
Cats OK
Central air
In unit laundry
2 Parking spaces parking
Natural gas, other
What's special
Stainless steel refrigeratorAir conditioningCentral heatTiled floorsThree bedroomsGlass-paned back doorCombination shower and tub
- 4 days
- on Zillow |
- -- |
- -- |
Travel times
Renting now? Get $1,000 closer to owning
Unlock a $400 renter bonus, plus up to a $600 savings match when you open a Foyer+ account.
Offers by Foyer; terms for both apply. Details on landing page.
Open house
Facts & features
Interior
Bedrooms & bathrooms
- Bedrooms: 3
- Bathrooms: 2
- Full bathrooms: 2
Heating
- Natural Gas, Other
Cooling
- Central Air
Appliances
- Included: Dishwasher, Disposal, Dryer, Microwave, Range Oven, Refrigerator, Washer
- Laundry: In Unit
Interior area
- Total interior livable area: 1,436 sqft
Video & virtual tour
Property
Parking
- Total spaces: 2
- Parking features: Off Street
- Details: Contact manager
Features
- Exterior features: , Heating: Gas
Details
- Parcel number: 205590
Construction
Type & style
- Home type: SingleFamily
- Property subtype: Single Family Residence
Community & HOA
Location
- Region: Austin
Financial & listing details
- Lease term: 1 Year
Price history
| Date | Event | Price |
|---|---|---|
| 10/4/2025 | Price change | $2,595-3.7%$2/sqft |
Source: Zillow Rentals | ||
| 9/30/2025 | Listed for rent | $2,695+22.5%$2/sqft |
Source: Zillow Rentals | ||
| 9/19/2025 | Listing removed | $2,200$2/sqft |
Source: Zillow Rentals | ||
| 9/11/2025 | Price change | $2,200-4.3%$2/sqft |
Source: Zillow Rentals | ||
| 9/3/2025 | Listed for rent | $2,300-20.4%$2/sqft |
Source: Zillow Rentals | ||

