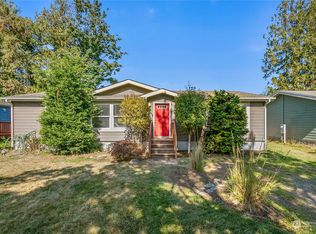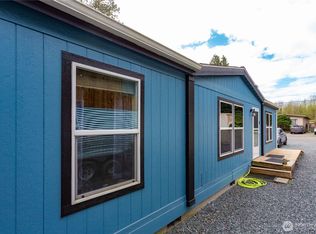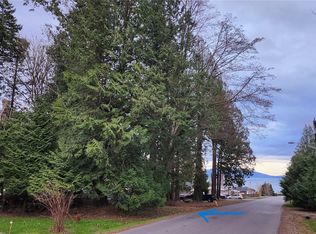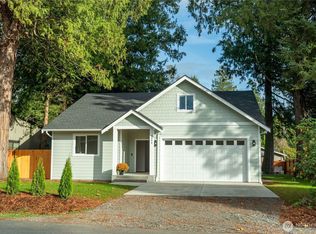Sold
Listed by:
Richard E Crane,
John L. Scott Bellingham
Bought with: Epique Realty
$422,000
4601 Decatur Drive, Ferndale, WA 98248
3beds
1,481sqft
Manufactured On Land
Built in 2014
8,276.4 Square Feet Lot
$435,000 Zestimate®
$285/sqft
$2,574 Estimated rent
Home value
$435,000
$392,000 - $483,000
$2,574/mo
Zestimate® history
Loading...
Owner options
Explore your selling options
What's special
Great opportunity to become a homeowner in Sandy Point Heights! Spacious, updated, three bedroom, two bath home on a spacious corner lot with a wrap around driveway and private backyard. Enter to the open living space with adjacent dining area. Kitchen features bar eating/sitting space, freshly painted cabinets, pantry space, and brand new dishwasher. Hallway leads to all three bedrooms. Primary bedroom at end of hallway offers en suite primary bathroom. Back yard offers covered deck space, large grass area, storage shed, and a tree house!
Zillow last checked: 8 hours ago
Listing updated: September 24, 2024 at 07:28pm
Listed by:
Richard E Crane,
John L. Scott Bellingham
Bought with:
Jeremy Stanton Porter, 120119
Epique Realty
Source: NWMLS,MLS#: 2276815
Facts & features
Interior
Bedrooms & bathrooms
- Bedrooms: 3
- Bathrooms: 2
- Full bathrooms: 2
- Main level bathrooms: 2
- Main level bedrooms: 3
Heating
- Forced Air
Cooling
- None
Appliances
- Included: Dishwasher(s), Dryer(s), Refrigerator(s), Stove(s)/Range(s), Washer(s), Water Heater: Electric, Water Heater Location: Laundry Room
Features
- Bath Off Primary, Dining Room
- Flooring: Laminate, Vinyl, Vinyl Plank, Carpet
- Windows: Double Pane/Storm Window
- Basement: None
- Has fireplace: No
Interior area
- Total structure area: 1,481
- Total interior livable area: 1,481 sqft
Property
Parking
- Parking features: Driveway, RV Parking
Features
- Levels: One
- Stories: 1
- Entry location: Main
- Patio & porch: Bath Off Primary, Double Pane/Storm Window, Dining Room, Laminate, Wall to Wall Carpet, Water Heater
- Has view: Yes
- View description: Territorial
Lot
- Size: 8,276 sqft
- Features: Dead End Street, Paved, Secluded, Cable TV, Deck, Fenced-Fully, High Speed Internet, Outbuildings, RV Parking
- Topography: Level
- Residential vegetation: Garden Space
Details
- Parcel number: 3801045061240000
- Zoning description: Jurisdiction: County
- Special conditions: Standard
Construction
Type & style
- Home type: MobileManufactured
- Property subtype: Manufactured On Land
Materials
- Cement/Concrete
- Foundation: Tie Down
- Roof: Composition
Condition
- Year built: 2014
Utilities & green energy
- Electric: Company: PSE
- Sewer: Sewer Connected, Company: Lummi Sewer
- Water: Public, Company: Sandy Point
- Utilities for property: Xfinity, Xfinity
Community & neighborhood
Community
- Community features: Athletic Court, CCRs, Clubhouse, Golf
Location
- Region: Ferndale
- Subdivision: Sandy Point
Other
Other facts
- Body type: Double Wide
- Listing terms: Cash Out,Conventional,FHA,VA Loan
- Cumulative days on market: 253 days
Price history
| Date | Event | Price |
|---|---|---|
| 9/24/2024 | Sold | $422,000-0.7%$285/sqft |
Source: | ||
| 8/24/2024 | Pending sale | $425,000$287/sqft |
Source: | ||
| 8/13/2024 | Listed for sale | $425,000+14.9%$287/sqft |
Source: | ||
| 4/12/2021 | Sold | $370,000+0%$250/sqft |
Source: | ||
| 3/12/2021 | Pending sale | $369,999$250/sqft |
Source: | ||
Public tax history
| Year | Property taxes | Tax assessment |
|---|---|---|
| 2024 | $3,284 +11.8% | $400,187 -4.2% |
| 2023 | $2,938 -2% | $417,765 +14% |
| 2022 | $2,998 +2.2% | $366,460 +13% |
Find assessor info on the county website
Neighborhood: 98248
Nearby schools
GreatSchools rating
- 4/10Eagleridge Elementary SchoolGrades: K-5Distance: 4.6 mi
- 5/10Horizon Middle SchoolGrades: 6-8Distance: 4.6 mi
- 5/10Ferndale High SchoolGrades: 9-12Distance: 5.2 mi



