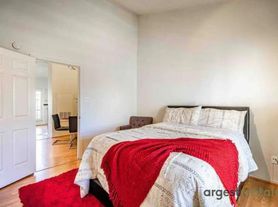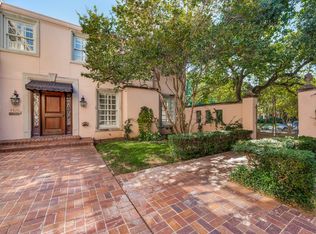NOW OFFERING ONE MONTH FREE! Message agent for details. Transitional home with clean lines and black windows combine classic elements of historical old Chicago brick and exposed rafter tails for unique modern living. Only 1 left in this Phase. Experience true luxury in one of the fastest transitioning neighborhoods, Inwood Park. Open floor plan complete with high-end finishes, custom built-ins, designer lighting, designated study and an oversized covered patio. Master suite complete with his & hers walk-in closets and a dreamy spa-inspired bathroom. Conveniently located close to some of Dallas' best shopping and dining, just minutes from the tollway and Love Field. Pets approved on case by case basis.
Tenant pays all utilities. 12 months minimum.
House for rent
Accepts Zillow applications
$5,250/mo
4601 Hopkins Ave, Dallas, TX 75209
3beds
2,780sqft
Price may not include required fees and charges.
Single family residence
Available now
Cats, dogs OK
Central air
Hookups laundry
Attached garage parking
What's special
Clean linesOpen floor planOversized covered patioHigh-end finishesCustom built-insDesignated studyBlack windows
- 27 days |
- -- |
- -- |
Zillow last checked: 9 hours ago
Listing updated: November 09, 2025 at 12:17pm
Travel times
Facts & features
Interior
Bedrooms & bathrooms
- Bedrooms: 3
- Bathrooms: 3
- Full bathrooms: 2
- 1/2 bathrooms: 1
Cooling
- Central Air
Appliances
- Included: Dishwasher, Freezer, Microwave, Oven, Refrigerator, WD Hookup
- Laundry: Hookups
Features
- WD Hookup
- Flooring: Hardwood
Interior area
- Total interior livable area: 2,780 sqft
Property
Parking
- Parking features: Attached
- Has attached garage: Yes
- Details: Contact manager
Features
- Exterior features: No Utilities included in rent
Details
- Parcel number: 00000352561000000
Construction
Type & style
- Home type: SingleFamily
- Property subtype: Single Family Residence
Community & HOA
Location
- Region: Dallas
Financial & listing details
- Lease term: 1 Year
Price history
| Date | Event | Price |
|---|---|---|
| 10/3/2025 | Price change | $5,250-4.5%$2/sqft |
Source: Zillow Rentals | ||
| 8/29/2025 | Listed for rent | $5,500$2/sqft |
Source: Zillow Rentals | ||
| 8/15/2025 | Listing removed | $875,000$315/sqft |
Source: NTREIS #20818629 | ||
| 4/3/2025 | Price change | $875,000-2.2%$315/sqft |
Source: NTREIS #20818629 | ||
| 1/22/2025 | Listed for sale | $895,000+2.3%$322/sqft |
Source: NTREIS #20818629 | ||

