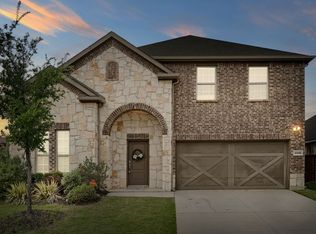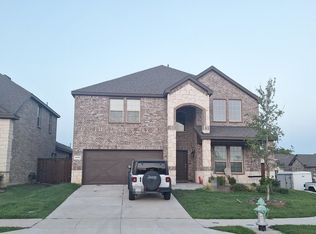Sold
Price Unknown
4601 Karhold Rd, Aubrey, TX 76227
4beds
2,733sqft
Single Family Residence
Built in 2020
6,054.84 Square Feet Lot
$389,400 Zestimate®
$--/sqft
$2,625 Estimated rent
Home value
$389,400
$370,000 - $409,000
$2,625/mo
Zestimate® history
Loading...
Owner options
Explore your selling options
What's special
East Facing on a Generous Corner Lot, this Beautiful DR Horton Home is located in the Newly Developed Hillstone Pointe Community in Aubrey. This Home Boasts an Open Concept Layout, Perfect For Entertaining. Sprawling Granite Counters Throughout Kitchen, SS Appliances, Pantry & Plenty of Storage throughout. Gorgeous Custom Built-In Entertainment Unit with Decorative Fireplace, Ample Space For your Big Screen TV with back-Lit LED's & Shelving located in the Family Room,
Spacious Primary Bedroom & Seperate Office on 1st Floor, 3 Bedrooms & Gameroom up, and an Unfinished Bonus Room is ready for your ideas. Tankless HW Heater, Covered Backyard Patio & More. Super Close to Community Park & Pool. Home is Perfect for Commuting, Nearby Shopping, Schools, Entertainment and so much More.
Zillow last checked: 8 hours ago
Listing updated: June 19, 2025 at 05:35pm
Listed by:
Richard Mikus 0654128 972-836-9295,
JPAR North Metro 972-836-9295
Bought with:
Jila Seraj
Laska Realty
Source: NTREIS,MLS#: 20320297
Facts & features
Interior
Bedrooms & bathrooms
- Bedrooms: 4
- Bathrooms: 3
- Full bathrooms: 2
- 1/2 bathrooms: 1
Primary bedroom
- Features: Bath in Primary Bedroom, Separate Shower, Walk-In Closet(s)
- Level: First
- Dimensions: 17 x 15
Bedroom
- Level: Second
- Dimensions: 12 x 11
Bedroom
- Level: Second
- Dimensions: 11 x 11
Bedroom
- Level: Second
- Dimensions: 11 x 13
Bathroom
- Features: Built-in Features, Dual Sinks, Separate Shower
- Level: First
- Dimensions: 8 x 12
Bathroom
- Features: Dual Sinks
- Level: Second
- Dimensions: 11 x 5
Bonus room
- Level: Second
- Dimensions: 12 x 6
Dining room
- Level: First
- Dimensions: 10 x 18
Game room
- Level: Second
- Dimensions: 12 x 18
Half bath
- Level: First
- Dimensions: 5 x 5
Kitchen
- Features: Dual Sinks, Granite Counters, Pantry, Stone Counters
- Level: First
- Dimensions: 17 x 14
Living room
- Features: Fireplace
- Level: First
- Dimensions: 17 x 19
Office
- Level: First
- Dimensions: 12 x 11
Utility room
- Level: First
- Dimensions: 6 x 7
Heating
- Central, Natural Gas, Zoned
Cooling
- Central Air, Ceiling Fan(s), Electric, Zoned
Appliances
- Included: Some Gas Appliances, Dishwasher, Disposal, Gas Range, Ice Maker, Microwave, Plumbed For Gas, Tankless Water Heater
- Laundry: Washer Hookup, Electric Dryer Hookup, Laundry in Utility Room
Features
- Built-in Features, Decorative/Designer Lighting Fixtures, Eat-in Kitchen, Granite Counters, Open Floorplan, Pantry, Cable TV, Wired for Data, Walk-In Closet(s), Wired for Sound
- Flooring: Carpet, Luxury Vinyl Plank, Tile
- Windows: Bay Window(s), Window Coverings
- Has basement: No
- Number of fireplaces: 1
- Fireplace features: Decorative, Electric, Family Room, Heatilator
Interior area
- Total interior livable area: 2,733 sqft
Property
Parking
- Total spaces: 2
- Parking features: Concrete, Covered, Door-Single, Driveway, Garage Faces Front, Garage, Garage Door Opener, On Street, Side By Side
- Attached garage spaces: 2
- Has uncovered spaces: Yes
Accessibility
- Accessibility features: Smart Technology
Features
- Levels: Two
- Stories: 2
- Patio & porch: Patio, Covered
- Exterior features: Dog Run, Lighting, Rain Gutters
- Pool features: None, Community
- Fencing: Back Yard,Wood
Lot
- Size: 6,054 sqft
- Dimensions: 6050
- Features: Corner Lot, Landscaped, Native Plants, Subdivision, Sprinkler System, Zero Lot Line
- Residential vegetation: Grassed
Details
- Parcel number: R765916
- Other equipment: Irrigation Equipment
Construction
Type & style
- Home type: SingleFamily
- Architectural style: Traditional,Detached
- Property subtype: Single Family Residence
Materials
- Brick, Stone Veneer, Wood Siding
- Foundation: Slab
- Roof: Composition,Shingle
Condition
- Year built: 2020
Utilities & green energy
- Utilities for property: Electricity Available, Electricity Connected, Natural Gas Available, Municipal Utilities, Sewer Available, Separate Meters, Underground Utilities, Water Available, Cable Available
Green energy
- Energy efficient items: Appliances, HVAC, Insulation, Lighting
- Water conservation: Water-Smart Landscaping
Community & neighborhood
Security
- Security features: Prewired, Security System Owned, Security System, Fire Alarm, Smoke Detector(s)
Community
- Community features: Playground, Pool, Curbs, Sidewalks
Location
- Region: Aubrey
- Subdivision: Hillstone Pointe Ph 1a 2 & 3
HOA & financial
HOA
- Has HOA: Yes
- HOA fee: $475 annually
- Services included: All Facilities, Association Management, Maintenance Grounds
- Association name: Essex
- Association phone: 972-428-2030
Other
Other facts
- Listing terms: Cash,Conventional,FHA,Lease Back,VA Loan
Price history
| Date | Event | Price |
|---|---|---|
| 7/30/2025 | Listing removed | $395,000$145/sqft |
Source: NTREIS #20945922 Report a problem | ||
| 7/16/2025 | Price change | $395,000-2.5%$145/sqft |
Source: NTREIS #20945922 Report a problem | ||
| 7/6/2025 | Listed for sale | $405,000$148/sqft |
Source: NTREIS #20945922 Report a problem | ||
| 7/2/2025 | Contingent | $405,000$148/sqft |
Source: NTREIS #20945922 Report a problem | ||
| 6/20/2025 | Price change | $405,000-3.6%$148/sqft |
Source: NTREIS #20945922 Report a problem | ||
Public tax history
| Year | Property taxes | Tax assessment |
|---|---|---|
| 2025 | $11,286 -3.9% | $440,013 -6.6% |
| 2024 | $11,747 +54.1% | $471,305 +50.9% |
| 2023 | $7,625 +4.5% | $312,400 +10% |
Find assessor info on the county website
Neighborhood: 76227
Nearby schools
GreatSchools rating
- 2/10Providence Elementary SchoolGrades: PK-5Distance: 0.3 mi
- 5/10Rodriguez MiddleGrades: 6-8Distance: 2.5 mi
- 5/10Ray E Braswell High SchoolGrades: 9-12Distance: 2.6 mi
Schools provided by the listing agent
- Elementary: Providence
- Middle: Rodriguez
- High: Ray Braswell
- District: Denton ISD
Source: NTREIS. This data may not be complete. We recommend contacting the local school district to confirm school assignments for this home.
Get a cash offer in 3 minutes
Find out how much your home could sell for in as little as 3 minutes with a no-obligation cash offer.
Estimated market value
$389,400

