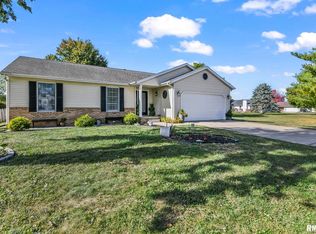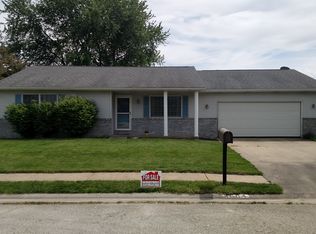Beautiful 3 bedroom, 2 bath open floor plan home with vaulted ceilings located in Trevi Gardens (subdivision south of Southern View off Second St). The subdivision is directly connected to the new biking and walking trails of Southwind Park. The home has a new roof, new furnace, ceramic tile bathroom floors, Pergo laminate kitchen floor and laundry/mud room, new bathroom fixtures, new stainless steel gas range and matching over range microwave, and insulated garage doors for the attached 2 car garage. The backyard is fenced in with a 4' picket fence perfect for pets and children. The backyard also has a wood deck surrounded by 5' bushes for added privacy while outside. The sideyard off the garage is fenced in as well which provides perfect sheltered space for a boat or camper. This fenced in area also contains a storage shed to keep all your lawn equipment out of the way and protected. The house has central air and natural gas heat (furnace is only 2 years old) and gas water heater. The house is located at the end of a cul de sac in a quiet neighborhood. It is a MUST SEE! Call for a walk-through now. http://picasaweb.google.com/rjacobs2006/HousePictures?authkey=Gv1sRgCPm83e-H7bLOxAE&feat=directlink Neighborhood Description The house is located at the end of quiet cul de sac in a friendly neighborhood.
This property is off market, which means it's not currently listed for sale or rent on Zillow. This may be different from what's available on other websites or public sources.


