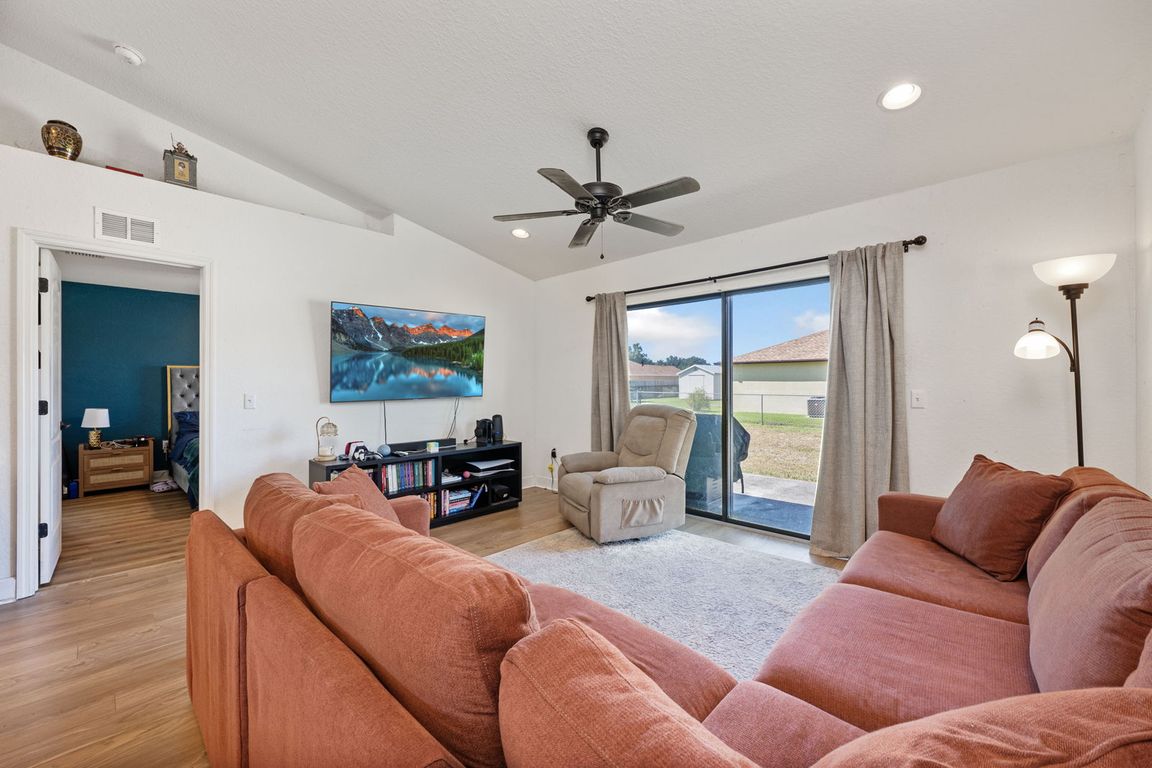
For sale
$239,900
3beds
1,184sqft
4601 Magnolia Preserve Loop, Winter Haven, FL 33880
3beds
1,184sqft
Single family residence
Built in 2019
9,060 sqft
2 Attached garage spaces
$203 price/sqft
$32 monthly HOA fee
What's special
Fully fenced yardComfortable living spaceBright and open layoutFunctional kitchen
WELCOME to 4601 Magnolia Preserve Loop, Winter Haven, FL 33880! This charming 3-bedroom, 2-bath home offers 1,184 SQFT of COMFORTABLE LIVING SPACE — perfect for FIRST TIME HOMEBUYERS or growing families seeking modern convenience and a GREAT LOCATION. Built in 2018, this home provides peace of mind with a ROOF, AC, ...
- 18 hours |
- 215 |
- 16 |
Source: Stellar MLS,MLS#: O6356185 Originating MLS: Orlando Regional
Originating MLS: Orlando Regional
Travel times
Living Room
Kitchen
Primary Bedroom
Zillow last checked: 7 hours ago
Listing updated: 16 hours ago
Listing Provided by:
Nomar Rosa 646-673-3900,
LPT REALTY, LLC 877-366-2213
Source: Stellar MLS,MLS#: O6356185 Originating MLS: Orlando Regional
Originating MLS: Orlando Regional

Facts & features
Interior
Bedrooms & bathrooms
- Bedrooms: 3
- Bathrooms: 2
- Full bathrooms: 2
Primary bedroom
- Features: Walk-In Closet(s)
- Level: First
- Area: 156 Square Feet
- Dimensions: 12x13
Bedroom 2
- Features: Built-in Closet
- Level: First
- Area: 143 Square Feet
- Dimensions: 11x13
Bedroom 3
- Features: Built-in Closet
- Level: First
- Area: 110 Square Feet
- Dimensions: 11x10
Primary bathroom
- Level: First
- Area: 40 Square Feet
- Dimensions: 5x8
Bathroom 2
- Level: First
- Area: 28 Square Feet
- Dimensions: 7x4
Dining room
- Level: First
- Area: 48 Square Feet
- Dimensions: 8x6
Kitchen
- Level: First
- Area: 153 Square Feet
- Dimensions: 17x9
Laundry
- Level: First
- Area: 18 Square Feet
- Dimensions: 3x6
Living room
- Level: First
- Area: 195 Square Feet
- Dimensions: 15x13
Heating
- Electric
Cooling
- Central Air
Appliances
- Included: Dishwasher, Disposal, Dryer, Electric Water Heater, Range, Refrigerator, Washer
- Laundry: Laundry Closet
Features
- Ceiling Fan(s), High Ceilings, Open Floorplan, Primary Bedroom Main Floor, Thermostat, Vaulted Ceiling(s), Walk-In Closet(s)
- Flooring: Luxury Vinyl
- Windows: Blinds
- Has fireplace: No
- Common walls with other units/homes: Corner Unit
Interior area
- Total structure area: 1,600
- Total interior livable area: 1,184 sqft
Video & virtual tour
Property
Parking
- Total spaces: 2
- Parking features: On Street
- Attached garage spaces: 2
- Has uncovered spaces: Yes
Features
- Levels: One
- Stories: 1
- Exterior features: Sidewalk
- Fencing: Chain Link
Lot
- Size: 9,060 Square Feet
Details
- Parcel number: 252911357122000370
- Special conditions: None
Construction
Type & style
- Home type: SingleFamily
- Property subtype: Single Family Residence
Materials
- Block
- Foundation: Slab
- Roof: Shingle
Condition
- Completed
- New construction: No
- Year built: 2019
Utilities & green energy
- Sewer: Public Sewer
- Water: Public
- Utilities for property: Cable Available, Cable Connected, Electricity Available, Electricity Connected, Public, Sewer Connected
Community & HOA
Community
- Subdivision: MAGNOLIA PRESERVE
HOA
- Has HOA: Yes
- Services included: Maintenance Grounds
- HOA fee: $32 monthly
- HOA name: Scott Brown/Magnolia Preserve
- HOA phone: 352-554-8213
- Pet fee: $0 monthly
Location
- Region: Winter Haven
Financial & listing details
- Price per square foot: $203/sqft
- Tax assessed value: $211,393
- Annual tax amount: $2,208
- Date on market: 10/28/2025
- Listing terms: Cash,Conventional,FHA,VA Loan
- Ownership: Fee Simple
- Total actual rent: 0
- Electric utility on property: Yes
- Road surface type: Asphalt