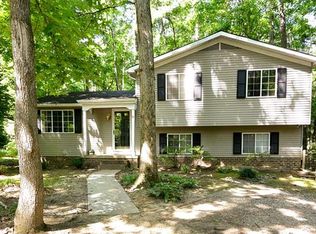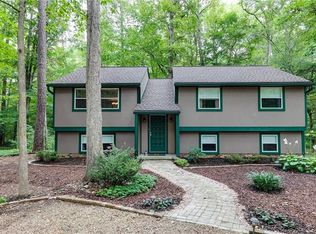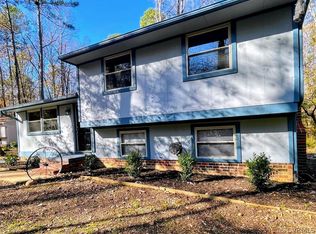Sold for $425,000 on 09/30/25
$425,000
4601 Peppercorn Pl, Midlothian, VA 23112
5beds
2,188sqft
Single Family Residence
Built in 1976
8,058.6 Square Feet Lot
$422,200 Zestimate®
$194/sqft
$2,567 Estimated rent
Home value
$422,200
$401,000 - $443,000
$2,567/mo
Zestimate® history
Loading...
Owner options
Explore your selling options
What's special
We’re thrilled to present this stunning, top-to-bottom renovated 5-bedroom, 3-bathroom home in the heart of Brandermill!
Everything has been updated—from the kitchens and bathrooms to the flooring, windows, appliances, entry doors, and rear deck. Truly, this home has so many new features, you just have to see it in person!
The versatile layout is ideal for a growing family, home business, or multi-generational living. The main level offers a spacious primary suite with a full bath, plus two additional bedrooms and a second full bath. Downstairs, you’ll find two more bedrooms, another full bath, a bonus room, and a generous laundry area—complete with washer, dryer, and a second refrigerator! The lower level also provides walk-out access to the private rear yard—buffered by trees with no homes directly behind it.
Tucked into a quiet cul-de-sac with a paved driveway, this home is the total package.
And let’s talk about the community—you already know and love it! Brandermill offers golf, pools, a clubhouse, marina, miles of trails, community events, and more. Plus, you're just minutes from top-rated dining, shopping, health care, and only a 30-minute drive to downtown Richmond.
Schedule your tour today—you won’t want to miss this one!
Zillow last checked: 8 hours ago
Listing updated: November 25, 2025 at 01:29pm
Listed by:
Regina Banks 804-297-5670,
United Real Estate Richmond
Bought with:
Shannon Beasley, 0225270119
ERA Woody Hogg & Assoc
Source: CVRMLS,MLS#: 2522130 Originating MLS: Central Virginia Regional MLS
Originating MLS: Central Virginia Regional MLS
Facts & features
Interior
Bedrooms & bathrooms
- Bedrooms: 5
- Bathrooms: 3
- Full bathrooms: 3
Primary bedroom
- Description: Ensuire, new carpet, ceiling fan, new windows
- Level: First
- Dimensions: 0 x 0
Bedroom 2
- Description: new carpet, ceiling fan, new windows
- Level: First
- Dimensions: 0 x 0
Bedroom 3
- Description: new carpet, ceiling fan, new windows
- Level: First
- Dimensions: 0 x 0
Bedroom 4
- Description: new carpet, ceiling fan, new windows
- Level: Lower
- Dimensions: 0 x 0
Bedroom 5
- Description: new carpet, ceiling fan, new window
- Level: Lower
- Dimensions: 0 x 0
Dining room
- Description: LVT, New fixture, sliders to deck, open to kitchen
- Level: First
- Dimensions: 0 x 0
Foyer
- Description: Split level entry, accent wall, chandelier
- Level: Lower
- Dimensions: 0 x 0
Other
- Description: Shower
- Level: Basement
Other
- Description: Tub & Shower
- Level: First
Kitchen
- Description: All new: cabinets, counter, backsplash, appliances
- Level: First
- Dimensions: 0 x 0
Laundry
- Description: washer/dryer, fridge, rear yard access
- Level: Lower
- Dimensions: 0 x 0
Living room
- Description: LVT, large bay window, open to dining and foyer
- Level: First
- Dimensions: 0 x 0
Recreation
- Description: LVT, Ceiling Fan, new windows
- Level: Lower
- Dimensions: 0 x 0
Heating
- Electric
Cooling
- Central Air
Appliances
- Included: Dryer, Dishwasher, Electric Cooking, Electric Water Heater, Disposal, Ice Maker, Microwave, Oven, Refrigerator, Stove, Washer
- Laundry: Washer Hookup, Dryer Hookup
Features
- Bedroom on Main Level, Ceiling Fan(s), Bath in Primary Bedroom
- Flooring: Partially Carpeted, Vinyl
- Has basement: No
- Attic: Access Only
Interior area
- Total interior livable area: 2,188 sqft
- Finished area above ground: 2,188
- Finished area below ground: 0
Property
Parking
- Parking features: Driveway, No Garage, Paved, On Street, Boat, RV Access/Parking
- Has uncovered spaces: Yes
Features
- Levels: Two,Multi/Split
- Stories: 2
- Patio & porch: Rear Porch, Deck
- Exterior features: Deck, Paved Driveway
- Pool features: Pool, Community
- Fencing: None
Lot
- Size: 8,058 sqft
- Features: Dead End, Level, Cul-De-Sac
Details
- Parcel number: 731678587800000
- Zoning description: R7
- Special conditions: Corporate Listing
Construction
Type & style
- Home type: SingleFamily
- Architectural style: Split-Foyer
- Property subtype: Single Family Residence
Materials
- Aluminum Siding, Drywall, Frame
- Foundation: Slab
- Roof: Asphalt,Shingle
Condition
- Resale
- New construction: No
- Year built: 1976
Utilities & green energy
- Sewer: Public Sewer
- Water: Public
Community & neighborhood
Security
- Security features: Smoke Detector(s)
Community
- Community features: Boat Facilities, Common Grounds/Area, Clubhouse, Golf, Home Owners Association, Lake, Marina, Playground, Pond, Pool, Trails/Paths
Location
- Region: Midlothian
- Subdivision: Brandermill
HOA & financial
HOA
- Has HOA: Yes
- HOA fee: $222 quarterly
- Amenities included: Management
- Services included: Common Areas
Other
Other facts
- Ownership: Corporate
- Ownership type: Corporation
Price history
| Date | Event | Price |
|---|---|---|
| 9/30/2025 | Sold | $425,000$194/sqft |
Source: | ||
| 8/28/2025 | Pending sale | $425,000$194/sqft |
Source: | ||
| 8/26/2025 | Listed for sale | $425,000$194/sqft |
Source: | ||
| 8/11/2025 | Pending sale | $425,000$194/sqft |
Source: | ||
| 8/8/2025 | Listed for sale | $425,000+254.2%$194/sqft |
Source: | ||
Public tax history
| Year | Property taxes | Tax assessment |
|---|---|---|
| 2025 | $2,924 +5.6% | $328,500 +6.8% |
| 2024 | $2,768 +4.5% | $307,500 +5.6% |
| 2023 | $2,649 +11.3% | $291,100 +12.5% |
Find assessor info on the county website
Neighborhood: 23112
Nearby schools
GreatSchools rating
- 5/10Clover Hill Elementary SchoolGrades: PK-5Distance: 1.7 mi
- 5/10Swift Creek Middle SchoolGrades: 6-8Distance: 1.2 mi
- 6/10Clover Hill High SchoolGrades: 9-12Distance: 1.7 mi
Schools provided by the listing agent
- Elementary: Clover Hill
- Middle: Swift Creek
- High: Clover Hill
Source: CVRMLS. This data may not be complete. We recommend contacting the local school district to confirm school assignments for this home.
Get a cash offer in 3 minutes
Find out how much your home could sell for in as little as 3 minutes with a no-obligation cash offer.
Estimated market value
$422,200
Get a cash offer in 3 minutes
Find out how much your home could sell for in as little as 3 minutes with a no-obligation cash offer.
Estimated market value
$422,200


