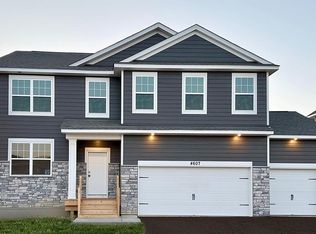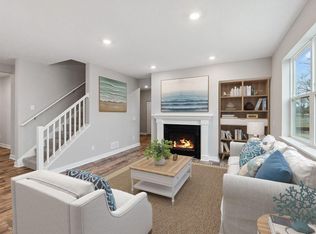Closed
$638,100
4601 Percheron Blvd, Chaska, MN 55318
5beds
4,305sqft
Single Family Residence
Built in 2025
0.3 Acres Lot
$639,800 Zestimate®
$148/sqft
$-- Estimated rent
Home value
$639,800
$589,000 - $697,000
Not available
Zestimate® history
Loading...
Owner options
Explore your selling options
What's special
Ask how you can receive a 3.875% 7/6 ARM PLUS up to $5,000 in closing costs on this home!
An exciting new opportunity by D.R. HORTON, America's Builder. THE JORDAN, open concept, front flex room & main level bedroom. Signature kitchen with double wall ovens, gas cooktop & vented overhead microwave. Also includes: quartz countertops, tile backsplash, & a huge walk-in pantry. Light filled family room with hard floors, electric fireplace & expansive mudroom with walk in closet. Upper-level laundry for convenience, large loft, four bedrooms, primary suite has dual sinks, separated soaker tub & tile shower, plus TWO walk-in closets.
Rivertown Heights, located in Chaska, listed as one of the best suburbs in Minneapolis to live! Students attend Eastern Carver County school district, ranked in Top 3% of MN school districts. Rivertown Heights location makes for easy commuting, close access to Highway 212 & 169. Chaska has the charm of a small town, known for its historic downtown area, but close to major retail (Costco, Target, Kohls) restaurants & entertainment. Chaska is home to nationally recognized Golf Course Hazeltine, Curling Center, & Community Center. Outdoor lovers appreciate the city parks & trails, as well as four-legged friends at the off-leash dog park. Resident’s enjoy city events such as, Movies in Park, Summer Concert Series, farmers markets & several other annual festivities.
Zillow last checked: 8 hours ago
Listing updated: August 10, 2025 at 12:56pm
Listed by:
Laura Longen 763-516-4421,
D.R. Horton, Inc.,
Carly Butler 815-997-7231
Bought with:
Farrah Welu
Athena Realty +
Source: NorthstarMLS as distributed by MLS GRID,MLS#: 6674811
Facts & features
Interior
Bedrooms & bathrooms
- Bedrooms: 5
- Bathrooms: 3
- Full bathrooms: 2
- 3/4 bathrooms: 1
Bedroom 1
- Level: Upper
- Area: 252 Square Feet
- Dimensions: 18x14
Bedroom 2
- Level: Upper
- Area: 143 Square Feet
- Dimensions: 13x11
Bedroom 3
- Level: Upper
- Area: 143 Square Feet
- Dimensions: 13x11
Bedroom 4
- Level: Upper
- Area: 156 Square Feet
- Dimensions: 13x12
Bedroom 5
- Level: Main
- Area: 143 Square Feet
- Dimensions: 13x11
Dining room
- Level: Main
- Area: 156 Square Feet
- Dimensions: 13x12
Family room
- Level: Main
- Area: 324 Square Feet
- Dimensions: 18x18
Kitchen
- Level: Main
- Area: 324 Square Feet
- Dimensions: 18x18
Laundry
- Level: Upper
- Area: 49 Square Feet
- Dimensions: 7x7
Loft
- Level: Upper
- Area: 270 Square Feet
- Dimensions: 18x15
Mud room
- Level: Main
- Area: 56 Square Feet
- Dimensions: 8x7
Other
- Level: Main
- Area: 45 Square Feet
- Dimensions: 10x4.5
Porch
- Level: Main
- Area: 114 Square Feet
- Dimensions: 19x6
Heating
- Forced Air, Fireplace(s)
Cooling
- Central Air
Appliances
- Included: Air-To-Air Exchanger, Cooktop, Dishwasher, Disposal, Double Oven, ENERGY STAR Qualified Appliances, Exhaust Fan, Humidifier, Gas Water Heater, Microwave, Stainless Steel Appliance(s), Tankless Water Heater, Wall Oven
Features
- Basement: Drain Tiled,Drainage System,8 ft+ Pour,Egress Window(s),Full,Concrete,Storage Space,Sump Pump,Unfinished
- Number of fireplaces: 1
- Fireplace features: Gas, Living Room
Interior area
- Total structure area: 4,305
- Total interior livable area: 4,305 sqft
- Finished area above ground: 3,003
- Finished area below ground: 0
Property
Parking
- Total spaces: 3
- Parking features: Attached, Asphalt, Garage Door Opener
- Attached garage spaces: 3
- Has uncovered spaces: Yes
- Details: Garage Dimensions (30x24), Garage Door Height (7), Garage Door Width (16)
Accessibility
- Accessibility features: None
Features
- Levels: Two
- Stories: 2
- Patio & porch: Covered, Front Porch
- Fencing: None
Lot
- Size: 0.30 Acres
- Dimensions: 87 x 146 x 84 x 134
- Features: Sod Included in Price
Details
- Foundation area: 1423
- Parcel number: 304980280
- Zoning description: Residential-Single Family
Construction
Type & style
- Home type: SingleFamily
- Property subtype: Single Family Residence
Materials
- Brick/Stone, Fiber Cement, Shake Siding, Vinyl Siding, Concrete, Frame
- Roof: Age 8 Years or Less,Asphalt,Pitched
Condition
- Age of Property: 0
- New construction: Yes
- Year built: 2025
Details
- Builder name: D.R. HORTON
Utilities & green energy
- Electric: Circuit Breakers, 200+ Amp Service
- Gas: Natural Gas
- Sewer: City Sewer/Connected
- Water: City Water/Connected
- Utilities for property: Underground Utilities
Community & neighborhood
Location
- Region: Chaska
- Subdivision: Rivertown Heights
HOA & financial
HOA
- Has HOA: No
- Association name: NO HOA!
Other
Other facts
- Road surface type: Paved
Price history
| Date | Event | Price |
|---|---|---|
| 8/4/2025 | Sold | $638,100-2.9%$148/sqft |
Source: | ||
| 7/18/2025 | Pending sale | $656,990$153/sqft |
Source: | ||
| 7/1/2025 | Pending sale | $656,990$153/sqft |
Source: | ||
| 6/16/2025 | Price change | $656,990-0.5%$153/sqft |
Source: | ||
| 6/3/2025 | Price change | $659,990-0.8%$153/sqft |
Source: | ||
Public tax history
| Year | Property taxes | Tax assessment |
|---|---|---|
| 2024 | $1,176 | $125,000 |
Find assessor info on the county website
Neighborhood: 55318
Nearby schools
GreatSchools rating
- 7/10Carver Elementary SchoolGrades: K-5Distance: 1.6 mi
- 9/10Chaska High SchoolGrades: 8-12Distance: 3 mi
- 8/10Pioneer Ridge Middle SchoolGrades: 6-8Distance: 3.3 mi
Get a cash offer in 3 minutes
Find out how much your home could sell for in as little as 3 minutes with a no-obligation cash offer.
Estimated market value
$639,800
Get a cash offer in 3 minutes
Find out how much your home could sell for in as little as 3 minutes with a no-obligation cash offer.
Estimated market value
$639,800

