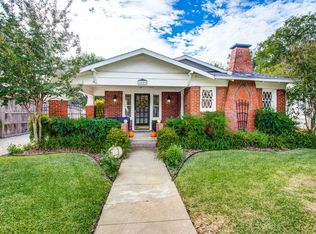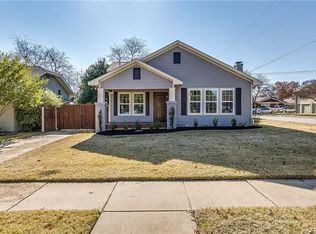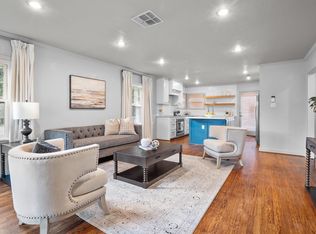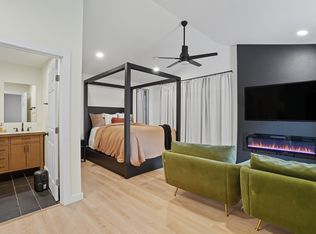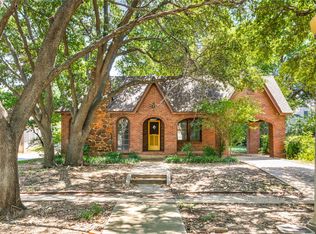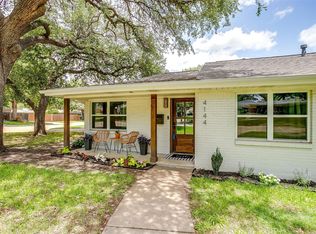This Classic Arlington Heights Craftsman offers both charm and modern updates. The property underwent extensive renovations in 2022, leaving little to do but move in and enjoy! The 2 bed, 2 bath main house welcomes with a large inviting wrap around front porch, gorgeous hardwood floors and cozy fireplace. The beautifully updated eat-in kitchen features, farmhouse sink, new appliances, quartz countertops and large island present a canvas to create culinary masterpieces. Both bedrooms are spacious & offer ample closet space. The baths boast many brag-worthy features such as glorious walk-in shower and dual vanity sinks in primary on-suite. Detached updated guest house-apartment offers multiple uses from home office, guest retreat, to rental. 2022 improvements include roof, plumbing, electrical, foundation and privacy fence. Square footage includes both the front house (1556 sqft) and apartment (550 sqft).
For sale
Price cut: $15K (12/4)
$650,000
4601 Pershing Ave, Fort Worth, TX 76107
3beds
2,106sqft
Est.:
Single Family Residence
Built in 1935
6,272.64 Square Feet Lot
$-- Zestimate®
$309/sqft
$-- HOA
What's special
Cozy fireplacePrivacy fenceGorgeous hardwood floorsNew appliancesQuartz countertopsFarmhouse sinkGlorious walk-in shower
- 33 days |
- 824 |
- 48 |
Zillow last checked: 8 hours ago
Listing updated: December 07, 2025 at 01:04pm
Listed by:
Cathie Leslie 0716038 817-882-6688,
Burt Ladner Real Estate LLC 817-882-6688,
Laura Ladner 0293929 817-832-4732,
Burt Ladner Real Estate LLC
Source: NTREIS,MLS#: 21103823
Tour with a local agent
Facts & features
Interior
Bedrooms & bathrooms
- Bedrooms: 3
- Bathrooms: 3
- Full bathrooms: 3
Primary bedroom
- Features: Closet Cabinetry, Dual Sinks, En Suite Bathroom, Separate Shower, Walk-In Closet(s)
- Level: First
- Dimensions: 15 x 15
Primary bedroom
- Features: Walk-In Closet(s)
- Level: First
- Dimensions: 14 x 13
Bedroom
- Level: First
- Dimensions: 0 x 0
Primary bathroom
- Features: Built-in Features, Closet Cabinetry, Dual Sinks, En Suite Bathroom, Linen Closet, Solid Surface Counters, Separate Shower
- Level: First
- Dimensions: 0 x 0
Other
- Features: Built-in Features, Solid Surface Counters
- Level: First
- Dimensions: 0 x 0
Kitchen
- Features: Breakfast Bar, Built-in Features, Eat-in Kitchen, Kitchen Island, Pantry, Stone Counters
- Level: First
- Dimensions: 15 x 14
Living room
- Level: First
- Dimensions: 0 x 0
Heating
- Central, Fireplace(s), Natural Gas
Cooling
- Central Air, Ceiling Fan(s), Electric
Appliances
- Included: Dryer, Dishwasher, Disposal, Gas Oven, Gas Range
Features
- Built-in Features, Decorative/Designer Lighting Fixtures, Eat-in Kitchen, Kitchen Island, Open Floorplan, Pantry, Cable TV
- Flooring: Hardwood, Tile
- Windows: Window Coverings
- Has basement: No
- Number of fireplaces: 1
- Fireplace features: Living Room
Interior area
- Total interior livable area: 2,106 sqft
Video & virtual tour
Property
Parking
- Total spaces: 2
- Parking features: Garage, Garage Faces Side
- Garage spaces: 2
Features
- Levels: Two
- Stories: 2
- Patio & porch: Wrap Around, Covered
- Pool features: None
- Fencing: Privacy,Wood
Lot
- Size: 6,272.64 Square Feet
- Features: Landscaped, Few Trees
Details
- Additional structures: Guest House
- Parcel number: 00483109
Construction
Type & style
- Home type: SingleFamily
- Architectural style: Craftsman,Detached
- Property subtype: Single Family Residence
Materials
- Wood Siding
- Foundation: Pillar/Post/Pier
- Roof: Composition
Condition
- Year built: 1935
Utilities & green energy
- Sewer: Public Sewer
- Water: Public
- Utilities for property: Electricity Connected, Natural Gas Available, Overhead Utilities, Phone Available, Sewer Available, Separate Meters, Water Available, Cable Available
Community & HOA
Community
- Features: Curbs
- Security: Fire Alarm, Smoke Detector(s)
- Subdivision: Chamberlain Arlington Heights 1st
HOA
- Has HOA: No
Location
- Region: Fort Worth
Financial & listing details
- Price per square foot: $309/sqft
- Tax assessed value: $388,448
- Annual tax amount: $8,716
- Date on market: 11/7/2025
- Cumulative days on market: 199 days
- Listing terms: Cash,Conventional,FHA,VA Loan
- Electric utility on property: Yes
- Road surface type: Asphalt
Estimated market value
Not available
Estimated sales range
Not available
Not available
Price history
Price history
| Date | Event | Price |
|---|---|---|
| 12/4/2025 | Price change | $650,000-2.3%$309/sqft |
Source: NTREIS #21103823 Report a problem | ||
| 11/7/2025 | Listed for sale | $665,000-1.5%$316/sqft |
Source: NTREIS #21103823 Report a problem | ||
| 10/14/2025 | Listing removed | $675,000$321/sqft |
Source: NTREIS #20923375 Report a problem | ||
| 7/14/2025 | Price change | $675,000+3.8%$321/sqft |
Source: NTREIS #20923375 Report a problem | ||
| 6/10/2025 | Price change | $650,000-1.5%$309/sqft |
Source: NTREIS #20923375 Report a problem | ||
Public tax history
Public tax history
| Year | Property taxes | Tax assessment |
|---|---|---|
| 2024 | $8,716 -0.9% | $388,448 0% |
| 2023 | $8,793 +9.2% | $388,613 +25.5% |
| 2022 | $8,050 +0.2% | $309,651 +3.6% |
Find assessor info on the county website
BuyAbility℠ payment
Est. payment
$4,218/mo
Principal & interest
$3123
Property taxes
$867
Home insurance
$228
Climate risks
Neighborhood: Arlington Heights
Nearby schools
GreatSchools rating
- 6/10South Hi Mount Elementary SchoolGrades: PK-5Distance: 0.5 mi
- 4/10Stripling Middle SchoolGrades: 6-8Distance: 0.6 mi
- 3/10Arlington Heights High SchoolGrades: 9-12Distance: 0.3 mi
Schools provided by the listing agent
- Elementary: Southhimou
- Middle: Stripling
- High: Arlngtnhts
- District: Fort Worth ISD
Source: NTREIS. This data may not be complete. We recommend contacting the local school district to confirm school assignments for this home.
- Loading
- Loading
