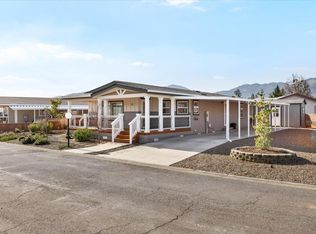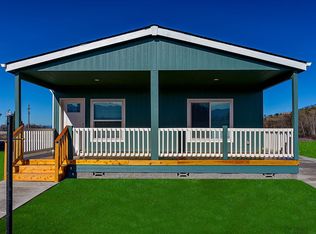Closed
$170,000
4601 S Pacific Hwy UNIT 60, Phoenix, OR 97535
3beds
2baths
1,620sqft
In Park, Mobile Home
Built in 2005
-- sqft lot
$194,100 Zestimate®
$105/sqft
$1,765 Estimated rent
Home value
$194,100
$175,000 - $217,000
$1,765/mo
Zestimate® history
Loading...
Owner options
Explore your selling options
What's special
Beautiful move-in ready home in Creekside Estates 55+ Park offers comfortable living space. Designed to be light & bright, creating an inviting atmosphere throughout. Fresh improvements: New carpeting, exterior/interior paint (walls/woodwork), kitchen sink & faucet. Transom windows in living room with view of east hills. Large inviting kitchen with skylights & breakfast nook by bay window. Spacious primary suite with vaulted ceiling, dual vanities & walk-in closet. Laundry room with utility sink. Most windows & front storm door replaced 2021. Includes: LG 55' Smart TV, front-loading LG washer & dryer set with pedestals, refrigerator, high end blinds all windows, curtains. Covered patio facing east provides comfortable space for enjoying summer evenings + open backyard patio facing north. Insulated workshop with electricity 8'x16'. Reasonable $696 monthly fee includes garbage, sewer, pool, clubhouse with fitness machines. RV parking available. One pet up to 20 lbs. 1-yr home warranty.
Zillow last checked: 8 hours ago
Listing updated: November 06, 2024 at 07:35pm
Listed by:
John L. Scott Medford 541-890-2311
Bought with:
John L. Scott Medford
Source: Oregon Datashare,MLS#: 220168147
Facts & features
Interior
Bedrooms & bathrooms
- Bedrooms: 3
- Bathrooms: 2
Heating
- Electric, Forced Air, Heat Pump
Cooling
- Central Air, Heat Pump
Appliances
- Included: Dishwasher, Disposal, Dryer, Microwave, Oven, Range, Refrigerator, Washer, Water Heater
Features
- Ceiling Fan(s), Double Vanity, Kitchen Island, Vaulted Ceiling(s), Walk-In Closet(s)
- Flooring: Carpet, Vinyl
- Windows: Bay Window(s), Double Pane Windows, Skylight(s), Vinyl Frames
- Basement: None
- Has fireplace: No
Interior area
- Total structure area: 1,620
- Total interior livable area: 1,620 sqft
Property
Parking
- Parking features: Attached Carport
- Has carport: Yes
Features
- Levels: One
- Stories: 1
- Patio & porch: Patio
- Has view: Yes
- View description: Mountain(s), Neighborhood, Territorial
Lot
- Features: Level, Sprinkler Timer(s)
Details
- Additional structures: Workshop
- Parcel number: 30981755
- On leased land: Yes
- Lease amount: $696
- Special conditions: Standard
Construction
Type & style
- Home type: MobileManufactured
- Property subtype: In Park, Mobile Home
Materials
- Foundation: Block
- Roof: Composition
Condition
- Year built: 2005
Utilities & green energy
- Sewer: Public Sewer
- Water: Public
Community & neighborhood
Security
- Security features: Carbon Monoxide Detector(s), Smoke Detector(s)
Senior living
- Senior community: Yes
Location
- Region: Phoenix
Other
Other facts
- Body type: Double Wide
- Listing terms: Cash,Conventional
- Road surface type: Paved
Price history
| Date | Event | Price |
|---|---|---|
| 10/20/2023 | Sold | $170,000-2.9%$105/sqft |
Source: | ||
| 9/20/2023 | Pending sale | $175,000$108/sqft |
Source: | ||
| 8/19/2023 | Price change | $175,000-7.8%$108/sqft |
Source: | ||
| 8/7/2023 | Listed for sale | $189,900$117/sqft |
Source: | ||
Public tax history
| Year | Property taxes | Tax assessment |
|---|---|---|
| 2024 | $1,271 +3.2% | $76,320 +3% |
| 2023 | $1,231 +2.7% | $74,100 |
| 2022 | $1,199 +4.2% | $74,100 +5% |
Find assessor info on the county website
Neighborhood: 97535
Nearby schools
GreatSchools rating
- 5/10Phoenix Elementary SchoolGrades: K-5Distance: 0.8 mi
- 3/10Talent Middle SchoolGrades: 6-8Distance: 2.1 mi
- 6/10Phoenix High SchoolGrades: 9-12Distance: 1.1 mi
Schools provided by the listing agent
- Elementary: Phoenix Elem
- Middle: Talent Middle
- High: Phoenix High
Source: Oregon Datashare. This data may not be complete. We recommend contacting the local school district to confirm school assignments for this home.

