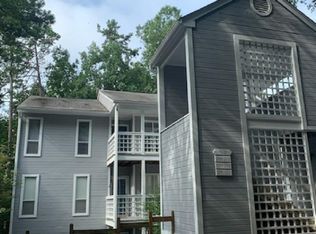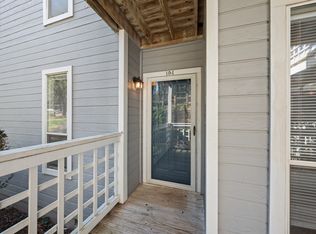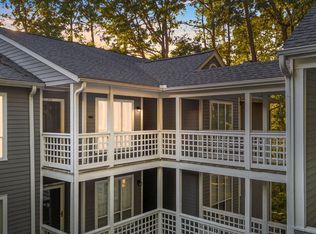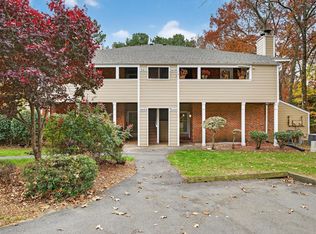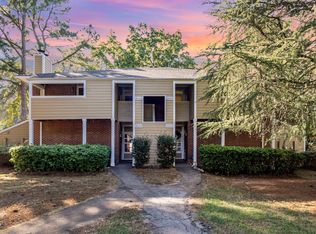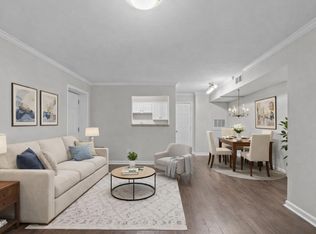Discover the perfect blend of comfort, convenience, and value in this beautifully maintained 2-bedroom, 2-bath condo—nestled in one of Northwest Raleigh's most desirable locations! Enjoy unbeatable access to I-40, I-440, Hwy 70, and major thoroughfares, along with top-rated restaurants, great shopping, the NC Museum of Art, Rex Hospital, and the natural beauty of Umstead Park! Step inside to the welcoming living room with a wood-burning fireplace, a cook-friendly kitchen featuring stainless steel appliances, and a covered deck with peaceful views of mature trees. Thoughtful details like two private entry stairways and included washer, dryer, refrigerator, and microwave make moving in a breeze. HVAC replaced in 2023! Additional highlights include access to community amenities such as a pool and tennis courts, and a rental-friendly policy—making this an ideal choice for investors. With its excellent price point, it's also a wonderful opportunity for first-time homebuyers seeking comfort, convenience, and value in one package.
For sale
$242,999
4601 Timbermill Ct APT 303, Raleigh, NC 27612
2beds
1,069sqft
Est.:
Condominium, Residential
Built in 1986
-- sqft lot
$237,500 Zestimate®
$227/sqft
$280/mo HOA
What's special
Wood-burning fireplaceCook-friendly kitchenStainless steel appliances
- 167 days |
- 316 |
- 21 |
Zillow last checked: 8 hours ago
Listing updated: October 28, 2025 at 01:16am
Listed by:
Melina Olivares 919-724-3346,
Robbins and Associates Realty
Source: Doorify MLS,MLS#: 10115357
Tour with a local agent
Facts & features
Interior
Bedrooms & bathrooms
- Bedrooms: 2
- Bathrooms: 2
- Full bathrooms: 2
Heating
- Fireplace(s), Heat Pump
Cooling
- Central Air, Heat Pump
Appliances
- Included: Dishwasher, Electric Oven, Electric Range, Microwave, Refrigerator, Stainless Steel Appliance(s), Washer/Dryer
- Laundry: In Unit
Features
- Flooring: Carpet, Vinyl
Interior area
- Total structure area: 1,069
- Total interior livable area: 1,069 sqft
- Finished area above ground: 1,069
- Finished area below ground: 0
Property
Parking
- Total spaces: 2
- Parking features: Open
- Uncovered spaces: 2
Features
- Levels: One
- Stories: 1
- Patio & porch: Covered, Deck
- Pool features: Community
- Has view: Yes
Details
- Parcel number: 078506494409
- Special conditions: Standard
Construction
Type & style
- Home type: Condo
- Architectural style: Traditional
- Property subtype: Condominium, Residential
Materials
- Unknown
- Foundation: Other
- Roof: Shingle
Condition
- New construction: No
- Year built: 1986
Utilities & green energy
- Sewer: Public Sewer
- Water: Public
Community & HOA
Community
- Features: Pool, Tennis Court(s)
- Subdivision: Richland Run
HOA
- Has HOA: Yes
- Services included: Trash, Water
- HOA fee: $280 monthly
Location
- Region: Raleigh
Financial & listing details
- Price per square foot: $227/sqft
- Tax assessed value: $246,160
- Annual tax amount: $2,157
- Date on market: 8/12/2025
Estimated market value
$237,500
$226,000 - $249,000
$1,498/mo
Price history
Price history
| Date | Event | Price |
|---|---|---|
| 8/12/2025 | Listed for sale | $242,999+5.7%$227/sqft |
Source: | ||
| 10/20/2021 | Sold | $230,000+7%$215/sqft |
Source: | ||
| 9/7/2021 | Contingent | $215,000$201/sqft |
Source: | ||
| 8/31/2021 | Listed for sale | $215,000$201/sqft |
Source: | ||
Public tax history
Public tax history
| Year | Property taxes | Tax assessment |
|---|---|---|
| 2025 | $2,167 +0.4% | $246,160 |
| 2024 | $2,158 +33.8% | $246,160 +68.5% |
| 2023 | $1,613 +7.6% | $146,102 |
Find assessor info on the county website
BuyAbility℠ payment
Est. payment
$1,622/mo
Principal & interest
$1119
HOA Fees
$280
Other costs
$223
Climate risks
Neighborhood: Northwest Raleigh
Nearby schools
GreatSchools rating
- 5/10Stough ElementaryGrades: PK-5Distance: 1.3 mi
- 6/10Oberlin Middle SchoolGrades: 6-8Distance: 3.6 mi
- 7/10Needham Broughton HighGrades: 9-12Distance: 4.8 mi
Schools provided by the listing agent
- Elementary: Wake - Stough
- Middle: Wake - Oberlin
- High: Wake - Broughton
Source: Doorify MLS. This data may not be complete. We recommend contacting the local school district to confirm school assignments for this home.
- Loading
- Loading
