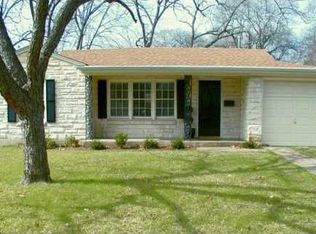A well built, updated home located in the sought after Highland Park neighborhood. The exterior has a welcoming front porch, masonry construction, native landscaping, & a metal roof. Inside you will find hardwood floors, an updated kitchen that opens to the family room, a comfortable TV room, & large master suite with vaulted ceilings. The real bonus is the fabulous detached guest house that has a full kitchen & bathroom. A large pantry & mudroom, Highland Park Elementary, and so close to everything.
This property is off market, which means it's not currently listed for sale or rent on Zillow. This may be different from what's available on other websites or public sources.
