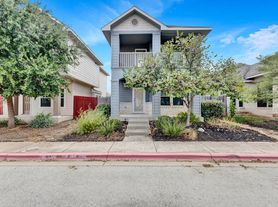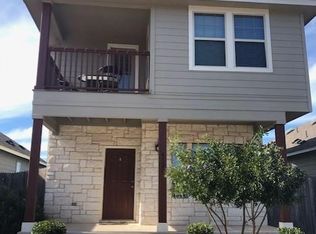Welcome to 4602 Kind Way in the sought-after Chaparral Crossing community! This beautifully updated two-story home offers 3 bedrooms, 2.5 bathrooms, and 1,321 square feet of comfortable living space. Inside, you'll find fresh interior paint throughout and brand-new carpet upstairs, giving the home a crisp, clean feel. The open-concept main floor features stained concrete flooring for easy maintenance and a stylish wood accent wall that adds warmth and character. The kitchen is well-equipped with stainless steel appliances, dark cabinetry, and ample counter space, making meal prep and entertaining a breeze. Upstairs, all three bedrooms are generously sized with great natural light. The shared balcony off the hallway provides a peaceful spot to relax and enjoy neighborhood views. The primary suite includes an en-suite bath with a walk-in shower, while the additional bedrooms offer flexibility for guests, a home office, or hobbies. Enjoy the fully fenced backyard with space for outdoor activities or a pet, plus a detached two-car garage for parking and storage. Chaparral Crossing is a well-maintained community featuring parks, green spaces, and walking trails. Conveniently located just minutes from Tesla, the airport, major highways, and downtown Austin, this home provides easy access to work and play. This move-in-ready home offers style, comfort, and convenience in a great East Austin location schedule your showing today and make it yours!
House for rent
$1,750/mo
4602 Kind Way #287, Austin, TX 78725
3beds
1,321sqft
Price may not include required fees and charges.
Singlefamily
Available now
Cats, dogs OK
Central air, electric, ceiling fan
Electric dryer hookup laundry
2 Garage spaces parking
Central
What's special
Detached two-car garageShared balconyFresh interior paintGreat natural lightStainless steel appliancesComfortable living spaceBrand-new carpet
- 21 days |
- -- |
- -- |
Travel times
Looking to buy when your lease ends?
Consider a first-time homebuyer savings account designed to grow your down payment with up to a 6% match & a competitive APY.
Facts & features
Interior
Bedrooms & bathrooms
- Bedrooms: 3
- Bathrooms: 3
- Full bathrooms: 2
- 1/2 bathrooms: 1
Heating
- Central
Cooling
- Central Air, Electric, Ceiling Fan
Appliances
- Included: Dishwasher, Disposal, Microwave, Range, Refrigerator, WD Hookup
- Laundry: Electric Dryer Hookup, Hookups, Laundry Room, Main Level, Washer Hookup
Features
- Breakfast Bar, Ceiling Fan(s), Electric Dryer Hookup, Interior Steps, Laminate Counters, Open Floorplan, Pantry, Recessed Lighting, WD Hookup, Walk-In Closet(s), Washer Hookup
- Flooring: Carpet, Concrete, Tile
Interior area
- Total interior livable area: 1,321 sqft
Property
Parking
- Total spaces: 2
- Parking features: Garage, Covered
- Has garage: Yes
- Details: Contact manager
Features
- Stories: 2
- Exterior features: Contact manager
- Has view: Yes
- View description: Contact manager
Details
- Parcel number: 832403
Construction
Type & style
- Home type: SingleFamily
- Property subtype: SingleFamily
Materials
- Roof: Composition,Shake Shingle
Condition
- Year built: 2014
Community & HOA
Community
- Features: Playground
Location
- Region: Austin
Financial & listing details
- Lease term: Negotiable
Price history
| Date | Event | Price |
|---|---|---|
| 10/13/2025 | Listed for rent | $1,750-16.7%$1/sqft |
Source: Unlock MLS #5670414 | ||
| 7/31/2022 | Listing removed | -- |
Source: Zillow Rental Network Premium | ||
| 7/2/2022 | Listed for rent | $2,100$2/sqft |
Source: Zillow Rental Network Premium | ||
| 7/2/2022 | Listing removed | -- |
Source: | ||
| 6/8/2022 | Pending sale | $359,900$272/sqft |
Source: | ||

