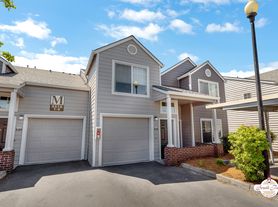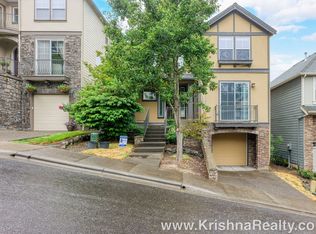Residential Property Management, Inc., professionally manages this home for rent. If you have any questions, please contact us at info @ rpmpdx .com or FIVE 03/ TWO 17/ TWO 911.
**This property is TENANT OCCUPIED. PLEASE DO NOT DISTURB THE TENANT
or STEP ONTO THE PROPERTY FOR ANY REASON. *
Located in the highly desirable Bethany community, this stunning home offers a spacious and versatile layout with four bedrooms plus an office/den complete with its own private bathroom.
The main level showcases rich cherry hardwood floors, an open-concept kitchen with a striking granite island, a welcoming living and dining area, and a cozy family room with a fireplace.
Upstairs, the expansive primary suite provides a true retreat, featuring its own fireplace and private deck. The luxurious en suite bath includes a jetted tub with a two-way fireplace view, a generous walk-in closet, and elegant finishes. Three additional bedrooms offer abundant space, with one featuring dual closets. The lower level includes a roomy 3-car tandem garage, additional storage under the stairs, and a convenient drop zone for coats and bags.
Step outside to a tranquil backyard designed for low-maintenance enjoyment.
Just minutes from Bethany Village, Hwy 26, Hwy 217, Sunset Transit Center, St. Vincent's Hospital, Streets of Tanasbourne, Kaiser Permanente Westside, Nike, Intel, Washington Square, Cedar Hills Crossing, and morethis home combines comfort, style, and an unbeatable location.
Screening Fee: $64.95 per occupant aged 18 years or older.
Lease Start Date: 12/05/2025
Lease Duration: 1 Year
Security Deposit Minimum: $3,495.00
Security Deposit: Maximum: $8,735.00
Tenant Responsible Utilities: Electric, Water/Sewer, Gas, Garbage/Recycling, Cable, Internet, Etc.
Utilities Included: None
Pet Information: Pets Welcome.
Pet Rent: $75.00/month per pet.
Max 2 pets per home.
Pets MUST be at least 2 years old. No exceptions.
ESA and Service Animals are Welcome.
RENTERS INSURANCE REQUIREMENT: Before the lease commences, the tenant must provide proof of renter's insurance with a minimum coverage of $100,000 for General Liability. Manager/Agent complies with ORS 90.222.
INFORMATION DISCLAIMER: While we try to provide accurate information, we cannot guarantee its accuracy or reliability. Before applying, prospective applicants should independently verify all details about the property, neighborhood, and surrounding community. We do not offer warranties or guarantees regarding the accuracy or timeliness of the information provided. Please be aware that pricing, lease terms, availability dates, pets, and others are subject to change without notice. We strongly recommend you review the marketing details again before applying.
SIGHT UNSEEN: Applicants may apply without first visiting any available property we manage. A future tenant's dissatisfaction with the unit when possession is delivered is not grounds to terminate the rental agreement.
Smoking and vaping are strictly prohibited in our rental properties, including homes, condominiums, ADUs, and townhomes.
NO GUARANTEE: We market and lease our properties in their present cosmetic state. Neither the Agent nor the Owner commits to any interior or exterior improvements, including, but not limited to, interior painting, flooring, fixture or landscaping enhancements, yard maintenance, or similar improvements before occupancy. Please contact us regarding questions.
Our homes are prepared for occupancy, ensuring high cleanliness standards, including sanitized surfaces and carpets. Repairs are completed per ORS 90.320 regulations. The Agent/Manager determines cleanliness standards, with their decision being final.
Smoking is strictly prohibited in all of our rental homes, condominiums, and townhomes.
Residential Property Management, Inc. and its Agents are licensed in the State of Oregon.
Gas Cooktop
Gas Fireplace
Heat Source: Gas
Kitchen Island
Lease Term: 1 Year
Stainless Steel Appliance Package
Top Floor Laundry Room
Wall Microwave
Wall Oven
House for rent
$3,495/mo
4602 NW 126th Pl, Portland, OR 97229
4beds
3,010sqft
Price may not include required fees and charges.
Single family residence
Available Fri Dec 5 2025
Cats, dogs OK
-- A/C
-- Laundry
-- Parking
-- Heating
What's special
Gas fireplaceTranquil backyardLow-maintenance enjoymentElegant finishesSpacious and versatile layoutTop floor laundry roomExpansive primary suite
- 10 days
- on Zillow |
- -- |
- -- |
The City of Portland requires a notice to applicants of the Portland Housing Bureau’s Statement of Applicant Rights. Additionally, Portland requires a notice to applicants relating to a Tenant’s right to request a Modification or Accommodation.
Travel times
Facts & features
Interior
Bedrooms & bathrooms
- Bedrooms: 4
- Bathrooms: 3
- Full bathrooms: 3
Rooms
- Room types: Dining Room, Family Room, Office
Appliances
- Included: Dishwasher, Refrigerator
Features
- Walk In Closet
Interior area
- Total interior livable area: 3,010 sqft
Property
Parking
- Details: Contact manager
Features
- Exterior features: Living room, Walk In Closet
Details
- Parcel number: 1N121DA06400
Construction
Type & style
- Home type: SingleFamily
- Property subtype: Single Family Residence
Community & HOA
Location
- Region: Portland
Financial & listing details
- Lease term: Contact For Details
Price history
| Date | Event | Price |
|---|---|---|
| 9/24/2025 | Listed for rent | $3,495+16.7%$1/sqft |
Source: Zillow Rentals | ||
| 11/4/2023 | Listing removed | -- |
Source: Zillow Rentals | ||
| 10/18/2023 | Price change | $2,995-6.3%$1/sqft |
Source: Zillow Rentals | ||
| 9/9/2023 | Price change | $3,195-8.6%$1/sqft |
Source: Zillow Rentals | ||
| 8/19/2023 | Price change | $3,495-7.9%$1/sqft |
Source: Zillow Rentals | ||

