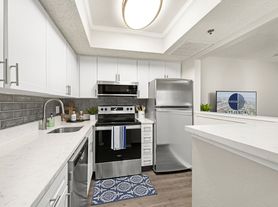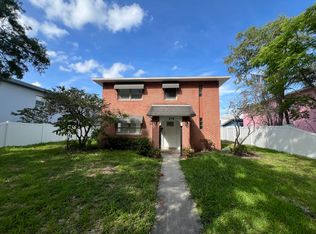South Tampa! Freshly and Nicely remodeled 3 bed/2bath with 1.5 car Detached Garage and a 1 car Carport. This newly renovated home has a nice open floorplan with a roomy kitchen overlooking a huge family room. Plenty of room to live and entertain family and friends, this lovely home sits in the quiet neighborhood of Guernesy Estates, conveniently located North of Gandy and close to bridges, downtown, airport, shopping and more! The kitchen has new appliances, quartz counters, and a high bar overlooking the huge family room with glass french doors leading out to a newly pavered patio overlooking a beautiful back yard! Light, bright and ready to go, this home has pretty tile floors, newly painted inside and out, bathrooms have been refreshed and new sod, sprinkler and palm trees planted for that tropical, Florida feel. The oversized, detached garage is perfect for cars, golf cart, storage, workshop or whatever you may need. Plus a newly pavered side parking area for guest overflow or boat parking. The side entry, double wide driveway to the garage and single driveway in front to the house and carport really enhances this wonderful home. Owner can fully fence back yard for the right tenant. Call for your private tour!
House for rent
$3,000/mo
4602 S Renellie Dr, Tampa, FL 33611
3beds
1,386sqft
Price may not include required fees and charges.
Singlefamily
Available now
Dogs OK
Central air
In kitchen laundry
2 Carport spaces parking
Electric, central
What's special
Oversized detached garageHuge family roomQuartz countersNew appliancesGlass french doorsOpen floorplanHigh bar
- 13 days |
- -- |
- -- |
Travel times
Zillow can help you save for your dream home
With a 6% savings match, a first-time homebuyer savings account is designed to help you reach your down payment goals faster.
Offer exclusive to Foyer+; Terms apply. Details on landing page.
Facts & features
Interior
Bedrooms & bathrooms
- Bedrooms: 3
- Bathrooms: 2
- Full bathrooms: 2
Heating
- Electric, Central
Cooling
- Central Air
Appliances
- Included: Dishwasher, Disposal, Dryer, Microwave, Range, Refrigerator, Washer
- Laundry: In Kitchen, In Unit, Inside, Laundry Closet
Features
- Kitchen/Family Room Combo, Open Floorplan, Primary Bedroom Main Floor, Solid Surface Counters, Solid Wood Cabinets
- Flooring: Tile
Interior area
- Total interior livable area: 1,386 sqft
Video & virtual tour
Property
Parking
- Total spaces: 2
- Parking features: Carport, Driveway, Covered
- Has carport: Yes
- Details: Contact manager
Features
- Stories: 1
- Exterior features: Blinds, Boat, Covered, Driveway, Electric Water Heater, Floor Covering: Ceramic, Flooring: Ceramic, Garage Door Opener, Garage Faces Side, Grounds Care included in rent, Guest, Heating system: Central, Heating: Electric, In Kitchen, Inside, Irrigation System, Kitchen/Family Room Combo, Laundry Closet, Open Floorplan, Oversized, Parking Pad, Primary Bedroom Main Floor, Solid Surface Counters, Solid Wood Cabinets, Window Treatments
Details
- Parcel number: 1830053XC000008000060A
Construction
Type & style
- Home type: SingleFamily
- Property subtype: SingleFamily
Condition
- Year built: 1956
Community & HOA
Location
- Region: Tampa
Financial & listing details
- Lease term: Contact For Details
Price history
| Date | Event | Price |
|---|---|---|
| 10/18/2025 | Price change | $3,000-4.8%$2/sqft |
Source: Stellar MLS #TB8435970 | ||
| 10/8/2025 | Listed for rent | $3,150$2/sqft |
Source: Stellar MLS #TB8435970 | ||
| 5/23/2025 | Sold | $300,000+150%$216/sqft |
Source: Public Record | ||
| 7/12/2002 | Sold | $120,000+55.8%$87/sqft |
Source: Public Record | ||
| 10/31/1994 | Sold | $77,000$56/sqft |
Source: Public Record | ||

