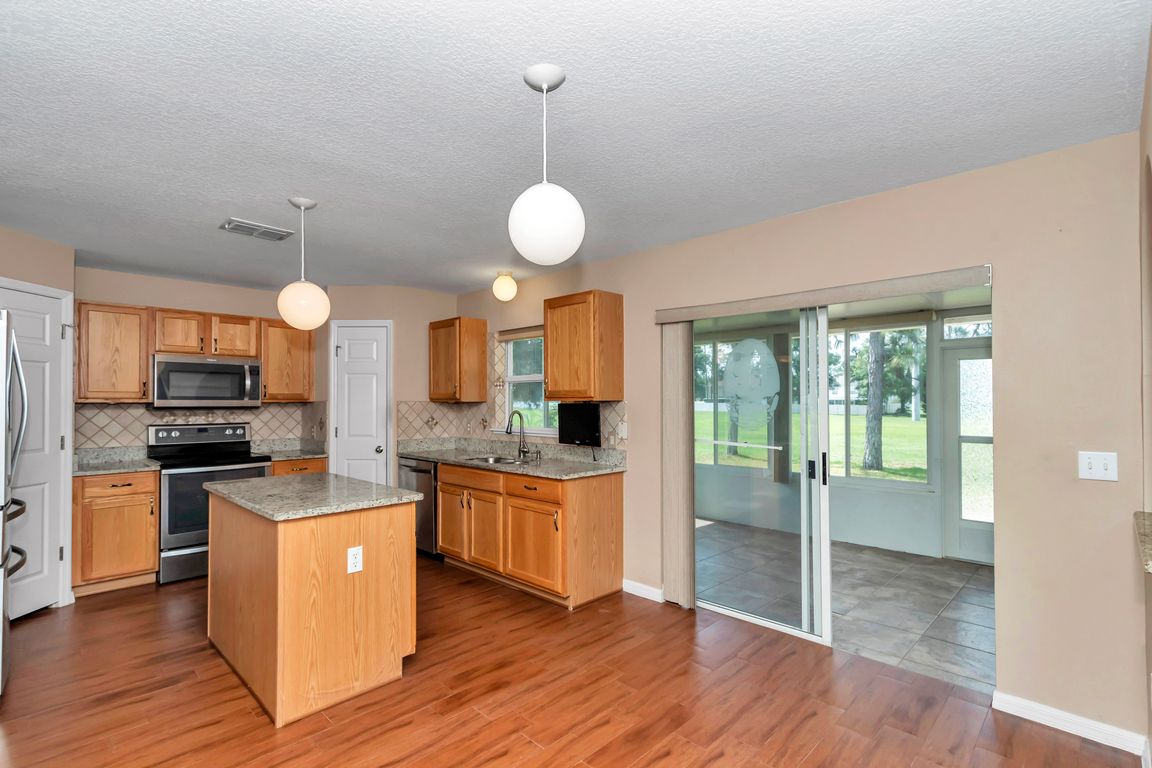
For salePrice cut: $10K (7/31)
$349,000
4beds
2,220sqft
4602 SE 28th St, Ocala, FL 34480
4beds
2,220sqft
Single family residence
Built in 2005
0.26 Acres
2 Attached garage spaces
$157 price/sqft
$88 monthly HOA fee
What's special
Move-in readyEnclosed lanaiOversized lotSpacious and flexible layoutThoughtful landscaping
Welcome to this beautifully maintained 4-bedroom home with a versatile bonus room, perfectly situated on an oversized lot in the highly desirable Magnolias community. Nestled in a quiet and safe neighborhood known for its excellent schools, this move-in ready gem offers a spacious and flexible layout ideal for families and professionals ...
- 108 days |
- 307 |
- 14 |
Source: Stellar MLS,MLS#: OM704101 Originating MLS: Ocala - Marion
Originating MLS: Ocala - Marion
Travel times
Kitchen
Living Room
Dining Room
Zillow last checked: 7 hours ago
Listing updated: July 31, 2025 at 03:09pm
Listing Provided by:
Abe Rassam 714-683-7774,
BERKSHIRE HATHAWAY HS FLORIDA 352-622-9700
Source: Stellar MLS,MLS#: OM704101 Originating MLS: Ocala - Marion
Originating MLS: Ocala - Marion

Facts & features
Interior
Bedrooms & bathrooms
- Bedrooms: 4
- Bathrooms: 3
- Full bathrooms: 2
- 1/2 bathrooms: 1
Rooms
- Room types: Bonus Room, Den/Library/Office, Family Room, Florida Room, Dining Room, Living Room
Primary bedroom
- Features: Walk-In Closet(s)
- Level: Second
- Area: 400 Square Feet
- Dimensions: 20x20
Primary bathroom
- Level: Second
- Area: 75 Square Feet
- Dimensions: 5x15
Great room
- Level: First
- Area: 144 Square Feet
- Dimensions: 12x12
Kitchen
- Level: First
- Area: 120 Square Feet
- Dimensions: 15x8
Heating
- Central, Electric, Heat Pump
Cooling
- Central Air
Appliances
- Included: Dishwasher, Disposal, Dryer, Electric Water Heater, Microwave, Range Hood, Refrigerator, Washer
- Laundry: Laundry Room
Features
- Ceiling Fan(s), Eating Space In Kitchen, Kitchen/Family Room Combo, PrimaryBedroom Upstairs, Solid Surface Counters, Solid Wood Cabinets, Stone Counters, Thermostat, Walk-In Closet(s)
- Flooring: Carpet, Tile
- Doors: Sliding Doors
- Windows: Insulated Windows, Window Treatments
- Has fireplace: No
Interior area
- Total structure area: 2,961
- Total interior livable area: 2,220 sqft
Video & virtual tour
Property
Parking
- Total spaces: 2
- Parking features: Driveway, Garage Door Opener
- Attached garage spaces: 2
- Has uncovered spaces: Yes
- Details: Garage Dimensions: 20x20
Features
- Levels: Two
- Stories: 2
- Patio & porch: Covered, Enclosed, Rear Porch
- Exterior features: Lighting, Rain Gutters, Sidewalk, Storage
Lot
- Size: 0.26 Acres
- Dimensions: 80 x 141
Details
- Parcel number: 2973700107
- Zoning: R1AA
- Special conditions: None
Construction
Type & style
- Home type: SingleFamily
- Property subtype: Single Family Residence
Materials
- Block, Concrete, Stucco
- Foundation: Slab
- Roof: Shingle
Condition
- New construction: No
- Year built: 2005
Utilities & green energy
- Sewer: Public Sewer
- Water: Public
- Utilities for property: Cable Connected, Electricity Connected, Public
Community & HOA
Community
- Security: Gated Community
- Subdivision: MAGNOLIA FOREST
HOA
- Has HOA: Yes
- HOA fee: $88 monthly
- HOA name: Vine Management
- Pet fee: $0 monthly
Location
- Region: Ocala
Financial & listing details
- Price per square foot: $157/sqft
- Tax assessed value: $258,654
- Annual tax amount: $2,097
- Date on market: 6/23/2025
- Listing terms: Cash,Conventional,FHA,VA Loan
- Ownership: Fee Simple
- Total actual rent: 0
- Electric utility on property: Yes
- Road surface type: Asphalt, Paved