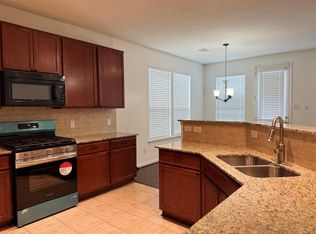A must see! Corner lot, 4 bedroom single family home, skylight foyer entrance, lots of windows for natural light, art niches, massive living area, high ceilings, large kithen, gas range, split bedroom plan, formal dining and breakfast arew with double sinks in the primary baths and jetted spa. Oversized range, recent roofing, all windows with 2 blinds and walking distance to the elementary school.
Copyright notice - Data provided by HAR.com 2022 - All information provided should be independently verified.
House for rent
Street View
$2,150/mo
4602 Serenity Trl, Fresno, TX 77545
4beds
1,999sqft
Price may not include required fees and charges.
Singlefamily
Available now
-- Pets
Electric, gas, ceiling fan
Electric dryer hookup laundry
2 Attached garage spaces parking
Electric, natural gas, fireplace
What's special
High ceilingsSplit bedroom planJetted spaSkylight foyer entranceFormal diningCorner lotGas range
- 1 day
- on Zillow |
- -- |
- -- |
Travel times
Add up to $600/yr to your down payment
Consider a first-time homebuyer savings account designed to grow your down payment with up to a 6% match & 4.15% APY.
Facts & features
Interior
Bedrooms & bathrooms
- Bedrooms: 4
- Bathrooms: 2
- Full bathrooms: 2
Heating
- Electric, Natural Gas, Fireplace
Cooling
- Electric, Gas, Ceiling Fan
Appliances
- Included: Dishwasher, Disposal, Dryer, Microwave, Refrigerator, Trash Compactor, Washer
- Laundry: Electric Dryer Hookup, In Unit
Features
- All Bedrooms Down, Ceiling Fan(s)
- Flooring: Carpet, Laminate, Tile, Wood
- Has fireplace: Yes
Interior area
- Total interior livable area: 1,999 sqft
Property
Parking
- Total spaces: 2
- Parking features: Attached, Covered
- Has attached garage: Yes
- Details: Contact manager
Features
- Stories: 1
- Exterior features: 0 Up To 1/4 Acre, All Bedrooms Down, Architecture Style: Contemporary/Modern, Attached, Back Yard, Cleared, Corner Lot, Electric Dryer Hookup, Flooring: Laminate, Flooring: Wood, Full Size, Heating: Electric, Heating: Gas, Jogging Path, Lot Features: Back Yard, Cleared, Corner Lot, 0 Up To 1/4 Acre
Details
- Parcel number: 8700060020010907
Construction
Type & style
- Home type: SingleFamily
- Property subtype: SingleFamily
Condition
- Year built: 1996
Community & HOA
Location
- Region: Fresno
Financial & listing details
- Lease term: Long Term,12 Months
Price history
| Date | Event | Price |
|---|---|---|
| 8/3/2025 | Listed for rent | $2,150+7.6%$1/sqft |
Source: | ||
| 8/12/2023 | Listing removed | -- |
Source: | ||
| 8/3/2023 | Price change | $1,999-4.8%$1/sqft |
Source: | ||
| 7/23/2023 | Listed for rent | $2,100$1/sqft |
Source: | ||
| 11/6/2018 | Listing removed | $175,000$88/sqft |
Source: RE/MAX Vintage #13292472 | ||
![[object Object]](https://photos.zillowstatic.com/fp/6d7d7f14fc52b3ae2668f068c4b82e69-p_i.jpg)
