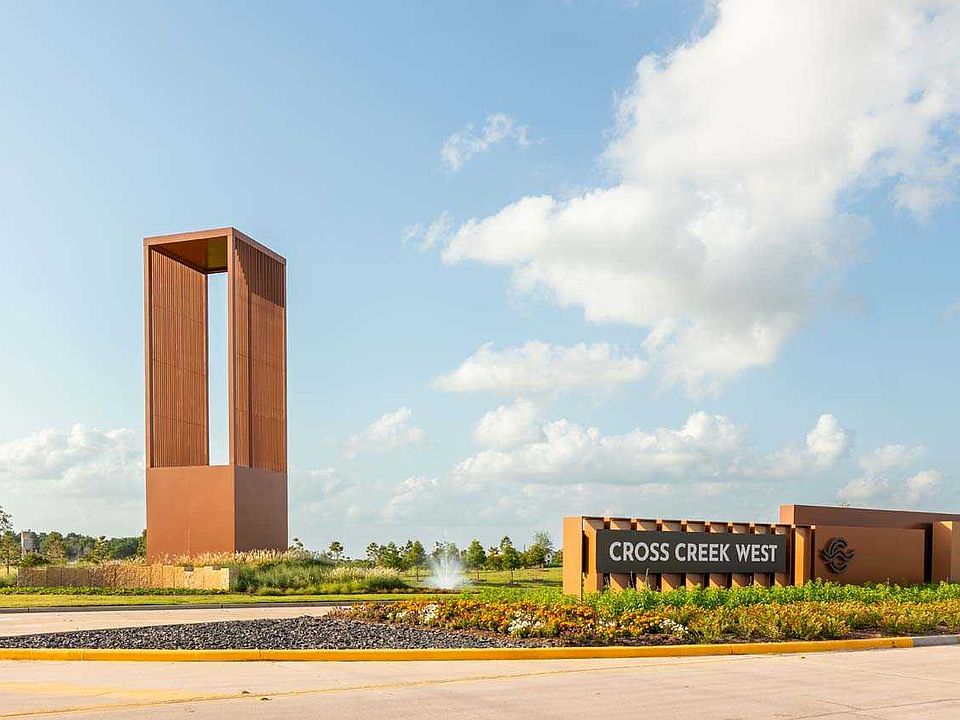MLS# 36029112 - Built by Highland Homes - July completion! ~ Stunning 5-bedroom, 5.5-bath home in the rapidly growing city of Fulshear, TX! This spacious 4,138 sq ft two-story residence sits on an oversized 10,786 sq ft cul-de-sac lot and features high ceilings, tons of natural light, and an open-concept layout perfect for modern living. The grand entryway welcomes you with a dramatic curved staircase, leading into a bright and airy living space with a large sliding glass door to the backyard. The oversized primary suite offers a true retreat with space to relax and unwind. A private media room is conveniently located on the first floor, while a large game room awaits upstairs. Additional highlights include a 3-car garage, well-appointed secondary bedrooms with en-suite baths, and quality finishes throughout.
Pending
Special offer
$684,990
4602 Sleepy Retreat Trl, Fulshear, TX 77441
5beds
4,188sqft
Single Family Residence
Built in 2025
10,785.46 Square Feet Lot
$675,800 Zestimate®
$164/sqft
$129/mo HOA
What's special
Quality finishesHigh ceilingsTons of natural lightCul-de-sac lotLarge game roomPrivate media roomDramatic curved staircase
Call: (979) 464-4541
- 112 days |
- 761 |
- 47 |
Zillow last checked: 7 hours ago
Listing updated: 15 hours ago
Listed by:
Dina Verteramo TREC #0523468 888-524-3182,
Dina Verteramo
Source: HAR,MLS#: 36029112
Travel times
Schedule tour
Select your preferred tour type — either in-person or real-time video tour — then discuss available options with the builder representative you're connected with.
Facts & features
Interior
Bedrooms & bathrooms
- Bedrooms: 5
- Bathrooms: 6
- Full bathrooms: 5
- 1/2 bathrooms: 1
Primary bathroom
- Features: Primary Bath: Tub/Shower Combo
Kitchen
- Features: Kitchen Island, Pantry, Pots/Pans Drawers, Soft Closing Drawers, Under Cabinet Lighting, Walk-in Pantry
Heating
- Natural Gas
Cooling
- Ceiling Fan(s), Electric
Appliances
- Included: ENERGY STAR Qualified Appliances, Water Heater, Disposal, Microwave, Gas Cooktop, Dishwasher
- Laundry: Electric Dryer Hookup, Gas Dryer Hookup, Washer Hookup
Features
- Formal Entry/Foyer, High Ceilings, Prewired for Alarm System, 2 Bedrooms Down, Walk-In Closet(s)
- Windows: Insulated/Low-E windows
Interior area
- Total structure area: 4,188
- Total interior livable area: 4,188 sqft
Video & virtual tour
Property
Parking
- Total spaces: 3
- Parking features: Attached, Tandem
- Attached garage spaces: 3
Features
- Stories: 2
Lot
- Size: 10,785.46 Square Feet
- Dimensions: 60 x 136
- Features: Cul-De-Sac, Ravine, Subdivided, 0 Up To 1/4 Acre
Details
- Parcel number: 2761090010020901
Construction
Type & style
- Home type: SingleFamily
- Architectural style: Traditional
- Property subtype: Single Family Residence
Materials
- Brick, Wood Siding
- Foundation: Slab
- Roof: Composition
Condition
- New construction: Yes
- Year built: 2025
Details
- Builder name: Highland Homes
Utilities & green energy
- Water: Water District
Green energy
- Green verification: ENERGY STAR Certified Homes, HERS Index Score
- Energy efficient items: Attic Vents, Thermostat, Lighting, HVAC, Other Energy Features
Community & HOA
Community
- Security: Prewired for Alarm System
- Subdivision: Cross Creek West
HOA
- Has HOA: Yes
- HOA fee: $1,550 annually
Location
- Region: Fulshear
Financial & listing details
- Price per square foot: $164/sqft
- Date on market: 6/16/2025
- Listing terms: Cash,Conventional,FHA,VA Loan
About the community
Trails
Cross Creek West, a charming new home community in Fulshear, TX. A 1,250-acre master planned community that will be a haven from the hustle and bustle where residents can connect with nature and each other. Residents will enjoy established amenities from Cross Creek Ranch and its future onsite amenities which will include an amenity center, a swimming pool, trails, and more!
3.99% 1st Year Rate Promo Click For Details
Source: Highland Homes

