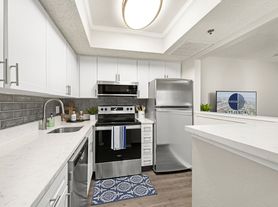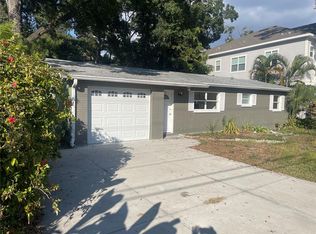South Tampa gem - Updated Ranch Style Home - Peace of Mind - Remained high and dry during Hurricanes Helene and Milton. This charming South Tampa ranch boasts recent updates including a new HVAC system and garage roof (2022). Nestled on a spacious corner lot, it offers ample parking for vehicles, boats, and RVs. Inside, enjoy Two master suites for ultimate flexibility and comfort. A cozy family room with a wood-burning fireplace and a stylish barn door. A detached 2-car garage with in-unit laundry for added convenience. Outside offers a private backyard with vinyl fencing for peace of mind. Potential for a charming courtyard getaway in the side yard. Location, Location, Location Just moments from the Gandy Bridge and the vibrant new Marina District. Easy access to beaches, dining, and entertainment.
House for rent
$2,950/mo
4602 W Hawthorne Rd, Tampa, FL 33611
3beds
1,650sqft
Price may not include required fees and charges.
Singlefamily
Available now
Small dogs OK
Central air
In garage laundry
2 Parking spaces parking
Central, fireplace
What's special
Garage roofStylish barn doorTwo master suitesCharming courtyard getawayPrivate backyardNew hvac systemCozy family room
- 31 days |
- -- |
- -- |
Zillow last checked: 8 hours ago
Listing updated: November 29, 2025 at 08:02am
Travel times
Looking to buy when your lease ends?
Consider a first-time homebuyer savings account designed to grow your down payment with up to a 6% match & a competitive APY.
Facts & features
Interior
Bedrooms & bathrooms
- Bedrooms: 3
- Bathrooms: 2
- Full bathrooms: 2
Heating
- Central, Fireplace
Cooling
- Central Air
Appliances
- Included: Dishwasher, Disposal, Dryer, Microwave, Range, Refrigerator, Washer
- Laundry: In Garage, In Unit
Features
- Crown Molding, Eat-in Kitchen, Open Floorplan, Solid Surface Counters, Solid Wood Cabinets, Walk-In Closet(s)
- Flooring: Tile
- Has fireplace: Yes
Interior area
- Total interior livable area: 1,650 sqft
Video & virtual tour
Property
Parking
- Total spaces: 2
- Parking features: Driveway, On Street, Covered
- Details: Contact manager
Features
- Stories: 1
- Exterior features: Corner Lot, Crown Molding, Driveway, Eat-in Kitchen, Electric Water Heater, Garage Faces Side, Grounds Care included in rent, Heating system: Central, In Garage, Lot Features: Corner Lot, On Street, Open Floorplan, Other Room, Parking Pad, Pest Control included in rent, Sliding Doors, Solid Surface Counters, Solid Wood Cabinets, Walk-In Closet(s)
Details
- Parcel number: 1830053XC000001000010A
Construction
Type & style
- Home type: SingleFamily
- Property subtype: SingleFamily
Condition
- Year built: 1957
Community & HOA
Location
- Region: Tampa
Financial & listing details
- Lease term: 12 Months
Price history
| Date | Event | Price |
|---|---|---|
| 11/29/2025 | Price change | $2,950-6.3%$2/sqft |
Source: Stellar MLS #W7878947 | ||
| 11/5/2025 | Listed for rent | $3,150$2/sqft |
Source: Stellar MLS #W7878947 | ||
| 9/17/2025 | Listing removed | $519,900$315/sqft |
Source: | ||
| 8/27/2025 | Price change | $519,900-1.9%$315/sqft |
Source: | ||
| 4/7/2025 | Price change | $529,900-1.9%$321/sqft |
Source: | ||

