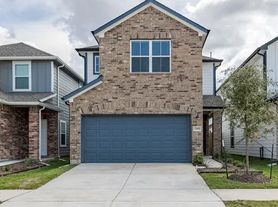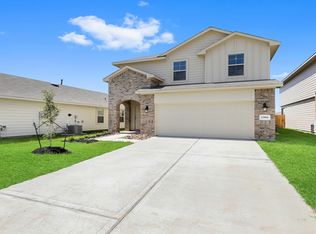10 WEEKS FREE RENT! *Restrictions apply.(Trinity Plan) Call to Ask About Specials! Nestled in the #1 Selling Master Planned Community Sunterra in Katy Texas. 2-, 3- & 4-Bedroom Homes,2-car garages private backyards! Boasting luxury modern finishes, granite & quartz counters, stainless appliances, refrigerator, washer &dryer, walk-in pantries, walk-in closets, wood-like flrs,9ft ceilings, spa-like baths, game rooms & mudrooms. Community with a distinctive neighborhood feel and maintenance free lifestyle with a plethora of amenities. A state-of-the-art fitness center, greenbelt trail & dog park and 3.5-acre Crystal Lagoon w/sandy beaches, lazy river, swimming, paddleboarding, kayaking. Located near I-10, Grand Parkway, close to major employers throughout Houston's Energy Corridor and neighboring cities of Cypress, Sugar Land & Houston. Highly rated Katy ISD Schools.Elementary:Faldyn,Middle:Haskett,High School: Freeman 9-10th Grade,Paetow 11-12th Grade
Copyright notice - Data provided by HAR.com 2022 - All information provided should be independently verified.
House for rent
$2,499/mo
4603 Aurora Glen Dr, Katy, TX 77493
3beds
1,291sqft
Price may not include required fees and charges.
Singlefamily
Available now
Cats, dogs OK
Electric
Electric dryer hookup laundry
2 Attached garage spaces parking
Natural gas
What's special
Sandy beachesLazy riverPrivate backyardsSpa-like bathsStainless appliancesGranite and quartz countersWasher and dryer
- 29 days |
- -- |
- -- |
Travel times
Renting now? Get $1,000 closer to owning
Unlock a $400 renter bonus, plus up to a $600 savings match when you open a Foyer+ account.
Offers by Foyer; terms for both apply. Details on landing page.
Facts & features
Interior
Bedrooms & bathrooms
- Bedrooms: 3
- Bathrooms: 2
- Full bathrooms: 2
Rooms
- Room types: Family Room, Office
Heating
- Natural Gas
Cooling
- Electric
Appliances
- Included: Dishwasher, Disposal, Dryer, Microwave, Oven, Range, Refrigerator, Washer
- Laundry: Electric Dryer Hookup, In Unit, Washer Hookup
Features
- En-Suite Bath, High Ceilings, Primary Bed - 1st Floor, View, Walk-In Closet(s)
- Flooring: Carpet, Linoleum/Vinyl
Interior area
- Total interior livable area: 1,291 sqft
Property
Parking
- Total spaces: 2
- Parking features: Attached, Covered
- Has attached garage: Yes
- Details: Contact manager
Features
- Stories: 1
- Exterior features: 1 Living Area, Architecture Style: Traditional, Attached, Back Yard, Clubhouse, Electric Dryer Hookup, En-Suite Bath, Exercise Room, Full Size, Heating: Gas, High Ceilings, Living Area - 1st Floor, Living/Dining Combo, Lot Features: Back Yard, Subdivided, Primary Bed - 1st Floor, Sprinkler System, Subdivided, Utility Room, View Type: Lake, Walk-In Closet(s), Washer Hookup, Window Coverings
- Has view: Yes
- View description: Water View
Details
- Parcel number: 1464560010037
Construction
Type & style
- Home type: SingleFamily
- Property subtype: SingleFamily
Condition
- Year built: 2023
Community & HOA
Community
- Features: Clubhouse
Location
- Region: Katy
Financial & listing details
- Lease term: 12 Months
Price history
| Date | Event | Price |
|---|---|---|
| 9/9/2025 | Listed for rent | $2,499+4.1%$2/sqft |
Source: | ||
| 6/15/2024 | Listing removed | -- |
Source: | ||
| 5/24/2024 | Listed for rent | $2,400$2/sqft |
Source: | ||
| 5/23/2024 | Listing removed | -- |
Source: | ||
| 4/18/2024 | Price change | $2,400-6.8%$2/sqft |
Source: | ||

