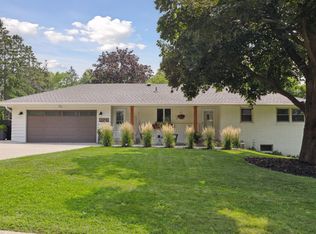Closed
$431,000
4603 Hampton Rd, Golden Valley, MN 55422
4beds
2,464sqft
Single Family Residence
Built in 1952
0.31 Acres Lot
$432,500 Zestimate®
$175/sqft
$2,962 Estimated rent
Home value
$432,500
$398,000 - $467,000
$2,962/mo
Zestimate® history
Loading...
Owner options
Explore your selling options
What's special
Sold before print
Zillow last checked: 8 hours ago
Listing updated: November 21, 2025 at 08:24am
Listed by:
Jesse Grumdahl 612-968-2161,
RE/MAX Advantage Plus
Bought with:
Jesse Grumdahl
RE/MAX Advantage Plus
Source: NorthstarMLS as distributed by MLS GRID,MLS#: 6803904
Facts & features
Interior
Bedrooms & bathrooms
- Bedrooms: 4
- Bathrooms: 2
- Full bathrooms: 1
- 3/4 bathrooms: 1
Bedroom 1
- Level: Main
- Area: 156 Square Feet
- Dimensions: 13x12
Bedroom 2
- Level: Main
- Area: 130 Square Feet
- Dimensions: 13x10
Bedroom 3
- Level: Main
- Area: 110 Square Feet
- Dimensions: 11x10
Bedroom 4
- Level: Lower
- Area: 156 Square Feet
- Dimensions: 13x12
Other
- Level: Main
- Area: 99 Square Feet
- Dimensions: 11x9
Deck
- Level: Main
- Area: 200 Square Feet
- Dimensions: 20x10
Dining room
- Level: Main
- Area: 108 Square Feet
- Dimensions: 12x9
Family room
- Level: Lower
- Area: 580 Square Feet
- Dimensions: 29x20
Kitchen
- Level: Main
- Area: 110 Square Feet
- Dimensions: 11x10
Living room
- Level: Main
- Area: 234 Square Feet
- Dimensions: 18x13
Utility room
- Level: Lower
- Area: 570 Square Feet
- Dimensions: 38x15
Heating
- Forced Air
Cooling
- Central Air
Appliances
- Included: Dishwasher, Disposal, Dryer, Refrigerator, Stainless Steel Appliance(s), Washer
Features
- Basement: Daylight,Egress Window(s),Finished,Full,Walk-Out Access
- Number of fireplaces: 2
- Fireplace features: Family Room, Gas, Living Room, Wood Burning
Interior area
- Total structure area: 2,464
- Total interior livable area: 2,464 sqft
- Finished area above ground: 1,232
- Finished area below ground: 862
Property
Parking
- Total spaces: 2
- Parking features: Attached, Concrete, Garage Door Opener
- Attached garage spaces: 2
- Has uncovered spaces: Yes
Accessibility
- Accessibility features: None
Features
- Levels: One
- Stories: 1
- Patio & porch: Enclosed, Porch
- Pool features: None
- Fencing: None
Lot
- Size: 0.31 Acres
- Dimensions: 100 x 135
- Features: Many Trees
Details
- Additional structures: Storage Shed
- Foundation area: 1232
- Parcel number: 1802924120014
- Zoning description: Residential-Single Family
Construction
Type & style
- Home type: SingleFamily
- Property subtype: Single Family Residence
Materials
- Steel Siding, Frame
- Roof: Age 8 Years or Less,Asphalt,Pitched
Condition
- Age of Property: 73
- New construction: No
- Year built: 1952
Utilities & green energy
- Electric: Circuit Breakers
- Gas: Natural Gas
- Sewer: City Sewer/Connected
- Water: City Water/Connected
Community & neighborhood
Location
- Region: Golden Valley
- Subdivision: Merribee Hills
HOA & financial
HOA
- Has HOA: No
Other
Other facts
- Road surface type: Paved
Price history
| Date | Event | Price |
|---|---|---|
| 11/20/2025 | Sold | $431,000-4.2%$175/sqft |
Source: | ||
| 11/17/2025 | Pending sale | $450,000$183/sqft |
Source: | ||
Public tax history
Tax history is unavailable.
Find assessor info on the county website
Neighborhood: 55422
Nearby schools
GreatSchools rating
- 3/10Noble Elementary SchoolGrades: PK-5Distance: 0.1 mi
- 2/10Sandburg Middle SchoolGrades: 6-8Distance: 1.3 mi
- 7/10Robbinsdale Armstrong Senior High SchoolGrades: 9-12Distance: 4 mi

Get pre-qualified for a loan
At Zillow Home Loans, we can pre-qualify you in as little as 5 minutes with no impact to your credit score.An equal housing lender. NMLS #10287.
