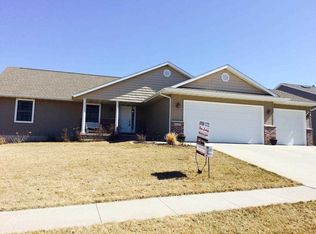The extraordinary kitchen and dining area featuring hardwood floors,stunning cabinetry with crown molding,SS appliances,updated oil rubbed bronze fixtures,and a mosaic back splash.The Dining and Laundry room also have been exquisitely finished from the beautiful ship lap to the locker/drop-zone. With an open floor plan including a vaulted ceiling and a gas fireplace this home is perfect for having a get together.You can wake up everyday knowing you have the best views in town from your master bedroom or the deck.The Master bedroom includes a private bath and a dual closet.The Lower Level has an amazing dry bar featuring cabinetry with glass display doors and astonishing tiled floor.The basement also features another great sized bedroom, a bathroom,a finished living area and a walkout.In the backyard you can find a patio and a fireplace with a fenced in yard.The garage has a perfect space for a workshop or storage needs.
This property is off market, which means it's not currently listed for sale or rent on Zillow. This may be different from what's available on other websites or public sources.

